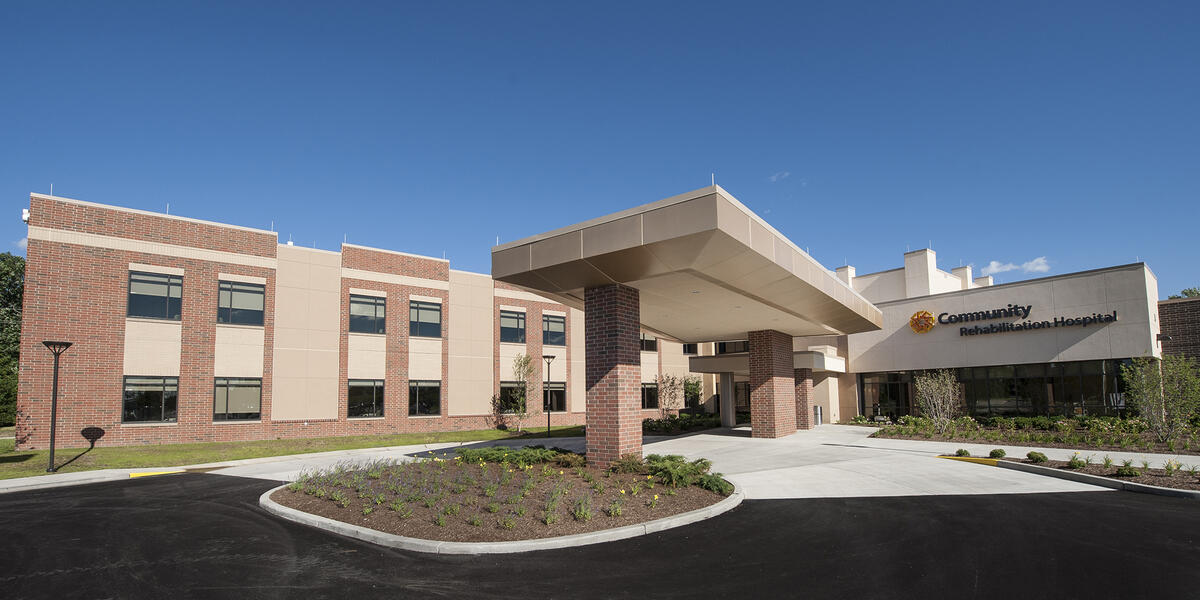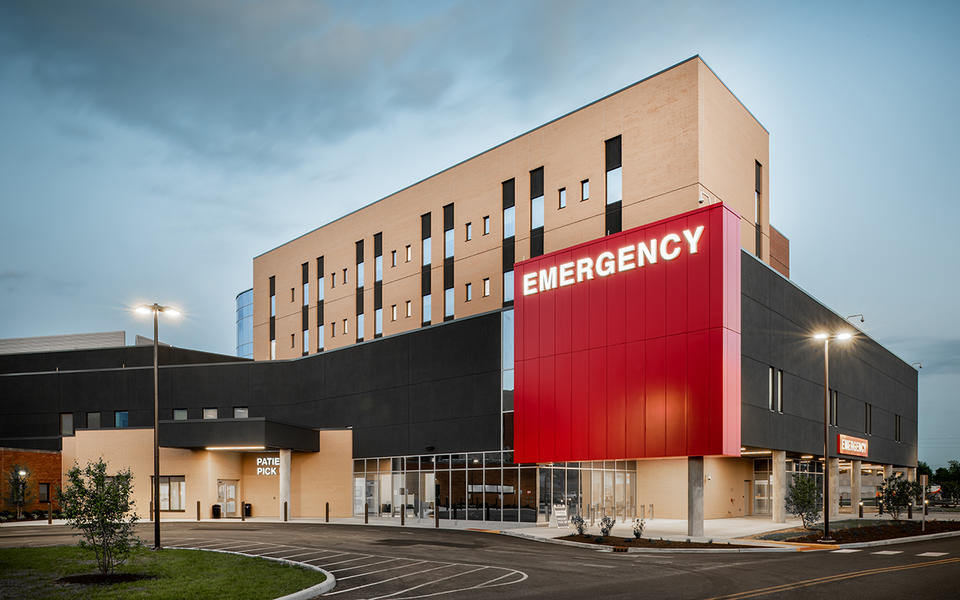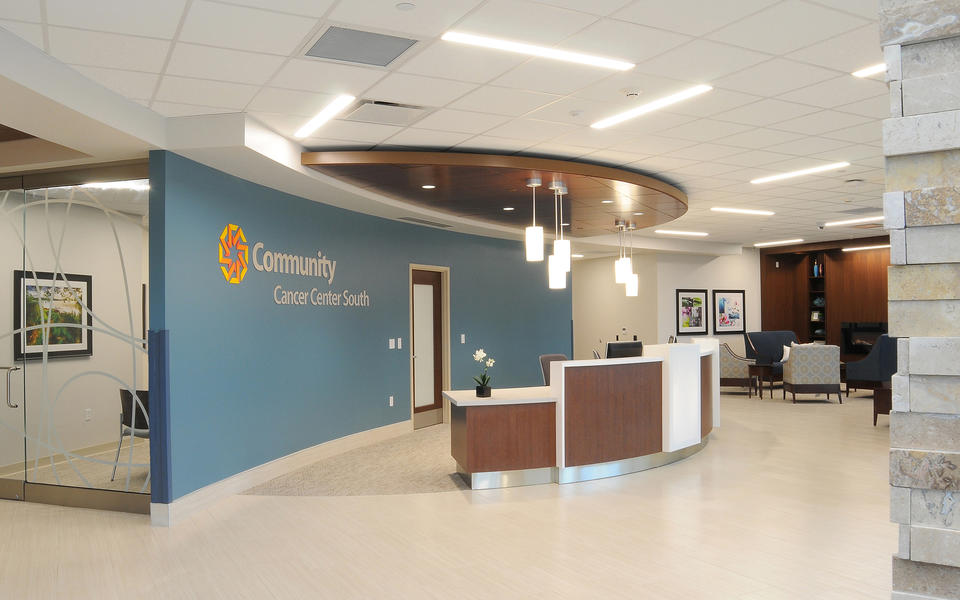Creating a comfortable patient experience was the number one priority during the construction of this two-story rehabilitation hospital on the Community North campus.
- Specializing in stroke and brain injury therapy, the facility features 60 patient rooms, therapy rooms, a special needs therapy dining room and a brain therapy gym.
- The space also includes apartments and outdoor therapy space to ensure maximum patient comfort during rehabilitation.
- The hospital includes two fully-furnished apartments that allow patients to readjust back to normal life before leaving the hospital. They are designed to make the transition process out of the rehabilitation hospital as smooth as possible.
- One of the most unique aspects of the hospital is the inclusion of an outdoor therapy courtyard, including gazebo, garden, various walking surfaces, basketball court and a putting and chipping green.
Team
Owner
Duke Realty,
in partnership with Community Health Network and Centerre Healthcare
Architect
Earl Swensson Associates, Inc.
Project Location
Indianapolis, Indiana
Size
63,000 SF
































