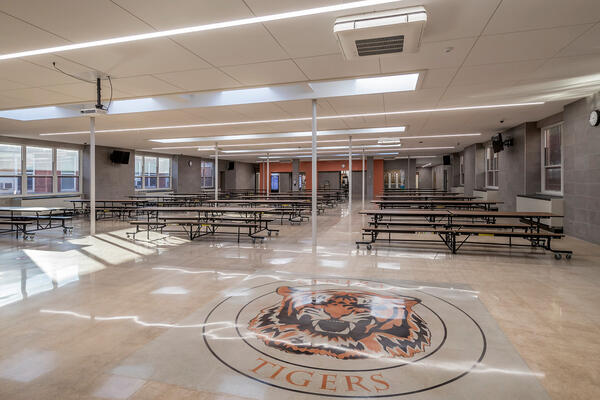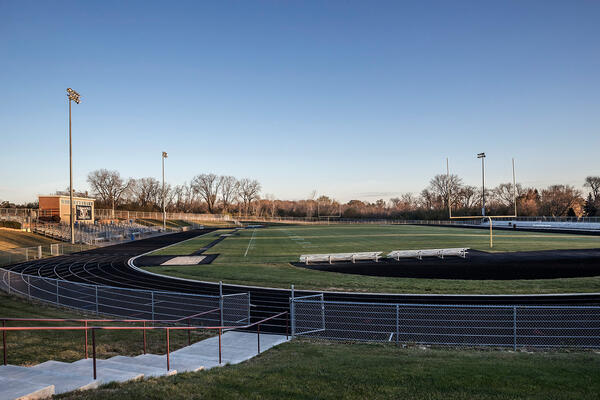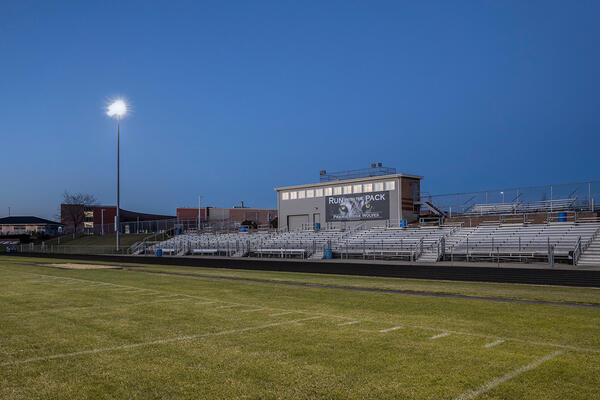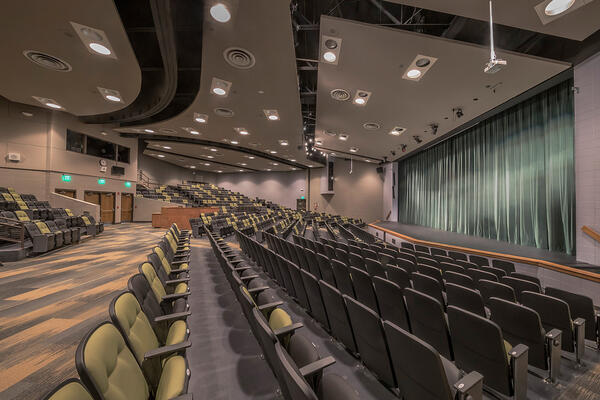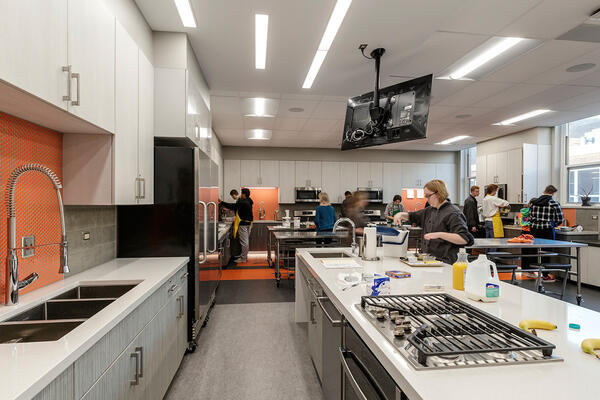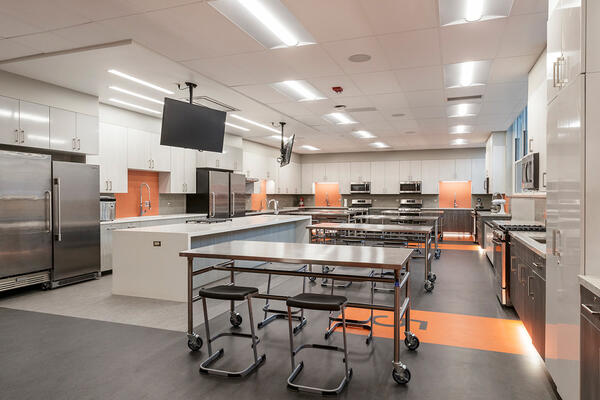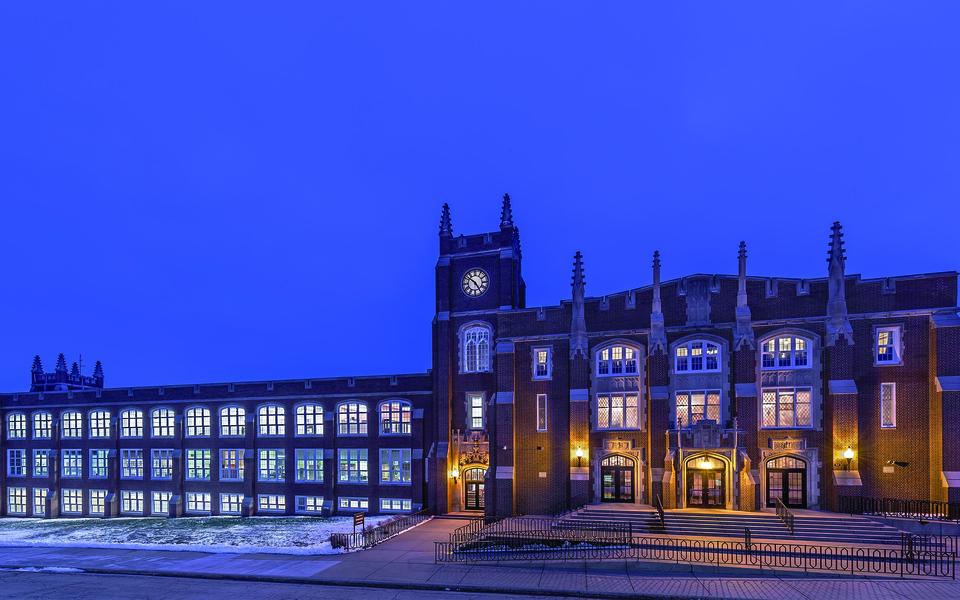Since 2013, Pepper has partnered with Community High School District 155 to improve all four of their high schools: Crystal Lake South High School, Cary-Grove High School, Crystal Lake Central High School, and Prairie Ridge High School. Throughout the District, we completed classroom renovations, building additions, science room and athletic field renovations, roof replacements, Health / Life Safety work, and major MEP infrastructure improvements. Pepper collaborated with FGM Architects to execute this significant, multi-faceted project.
At Crystal Lake South High School, their traditional Family & Consumer Sciences foods program has been transformed into a new state-of-the-art facility including a new commercial-style kitchen, classroom, and dining room. The space includes a walk-in cooler and a wash and storage area along with six food preparation stations.
Crystal Lake Central High School saw significant MEP and H/LS renovations as well as science lab renovations. In 2018, a new lacrosse field and tennis courts along with football stadium fencing, and door replacements were completed. The campus’s learning kitchen was also remodeled.
In 2016, Pepper completed a tear down of Cary Grove High School’s 50-year theater and built a state of the art new 670-seat theater addition onto the existing school. The theater project was built almost entirely on an active school site. Additional renovations at Cary Grove since 2013 included updates to science labs, gym bleachers, health life safety and capital improvements, and various MEP updates.
Prairie Ridge High School also saw the remodeling of their learning kitchen classroom along with H/LS renovations and capital improvements. Early upgrades (2013-2015) included a 50% roof replacement and upgrades to Special Education facilities. A new outbuilding for athletic storage was added along with new tennis courts and track resurfacing.


