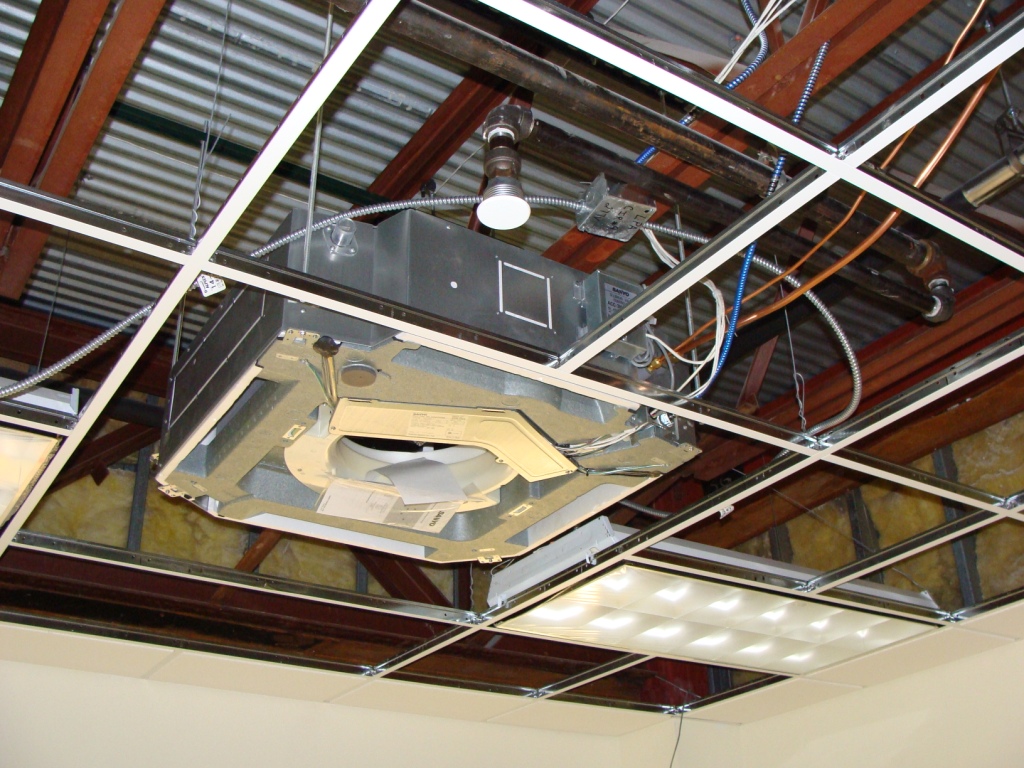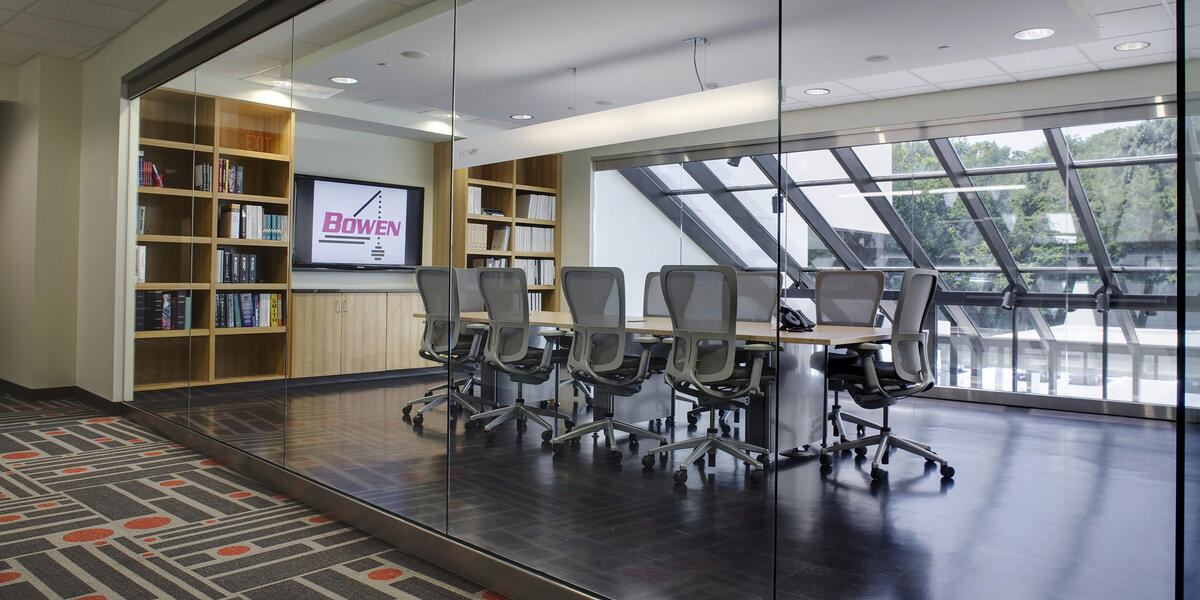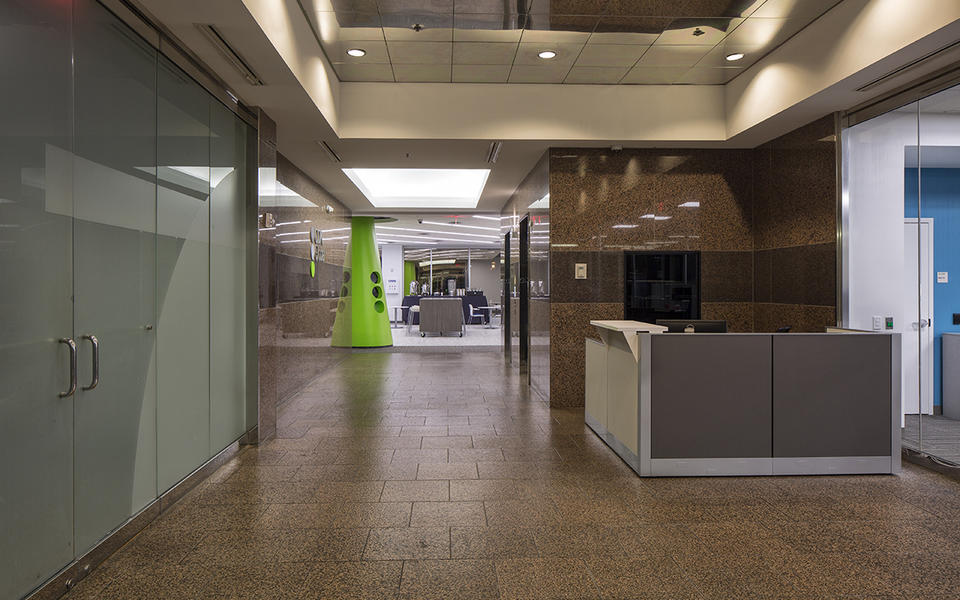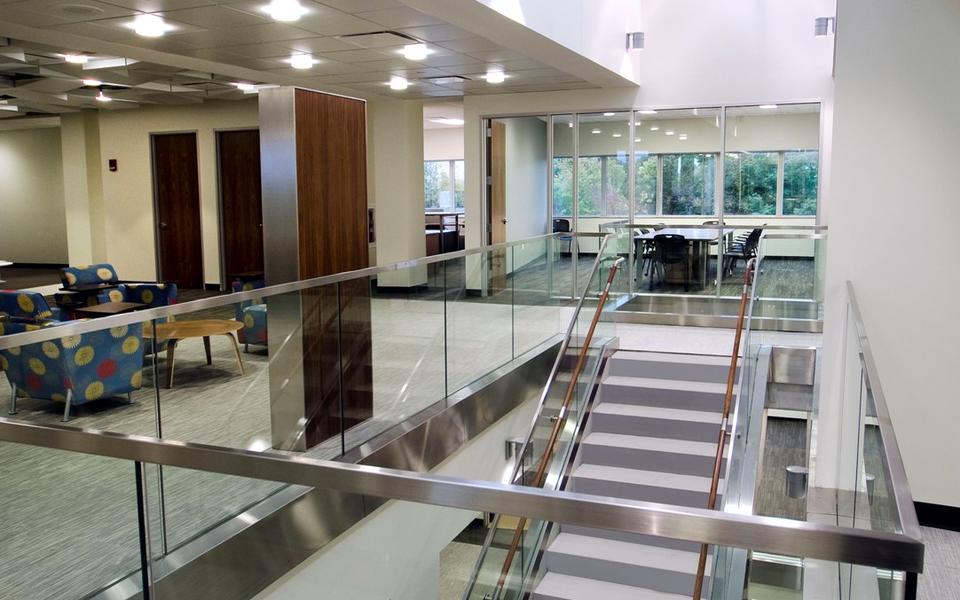When Bowen Engineering needed a partner to renovate a former, multi-tenant building and transform it into their new headquarters facility with an open-concept floor plan, they chose Pepper. The office renovation featured industrial finishes and an exposed structure with a total of 73 offices, 167 open-area work cubes, an executive board room, eight conference rooms, a full-service fitness center, two cafés and a 180-person capacity training room. The project exceeded the initial LEED certification goal to achieve LEED® Gold certification.
Project Stories
Constructability review streamlines VRF system installation

The space was built to accommodate energy saving features including a high-efficient variable refrigerant flow (VRF) system which would replace the existing mechanical system. To streamline installation, the team investigated the feasibility of the system within the existing structure. With a significant amount of piping, location of units, and the condensate drains relying on gravity, Pepper analyzed the structure in relation to the plumbing system.
To maintain ceiling heights, the team needed to alter the routing of the system's piping and cut holes into the existing steel structure to allow for proper drainage of condensate lines. Because of the process, other MEP trades were able to avoid clash detection in the field. As part of the analysis, Pepper installed an in-place mock-up for the owner to see what the end result would look like and the team to understand rough-in requirements for a clean installation.








