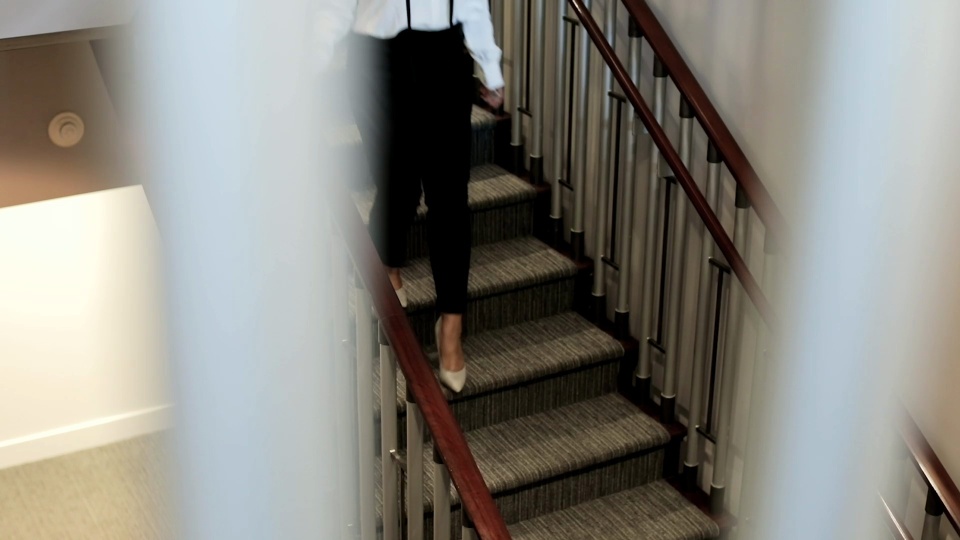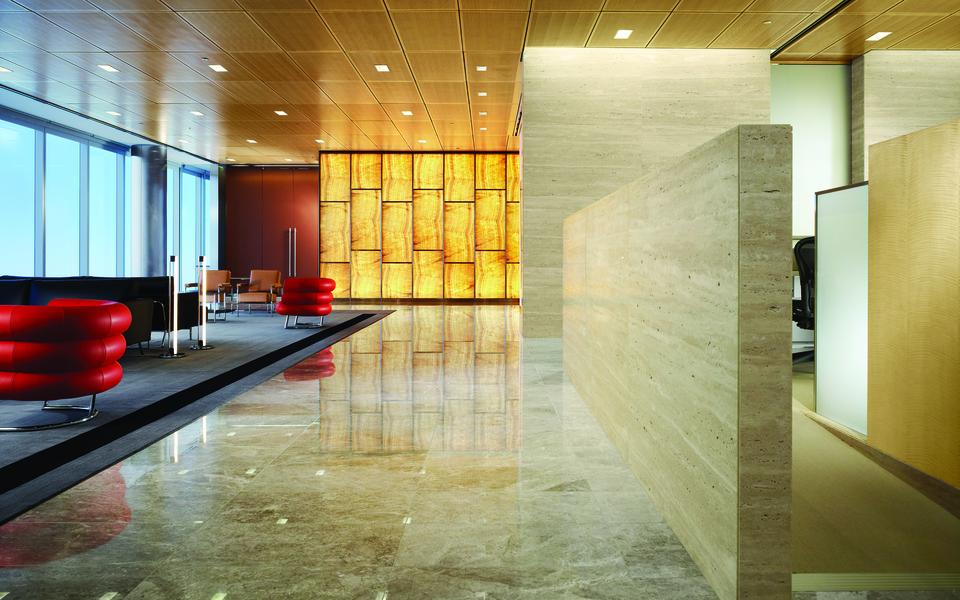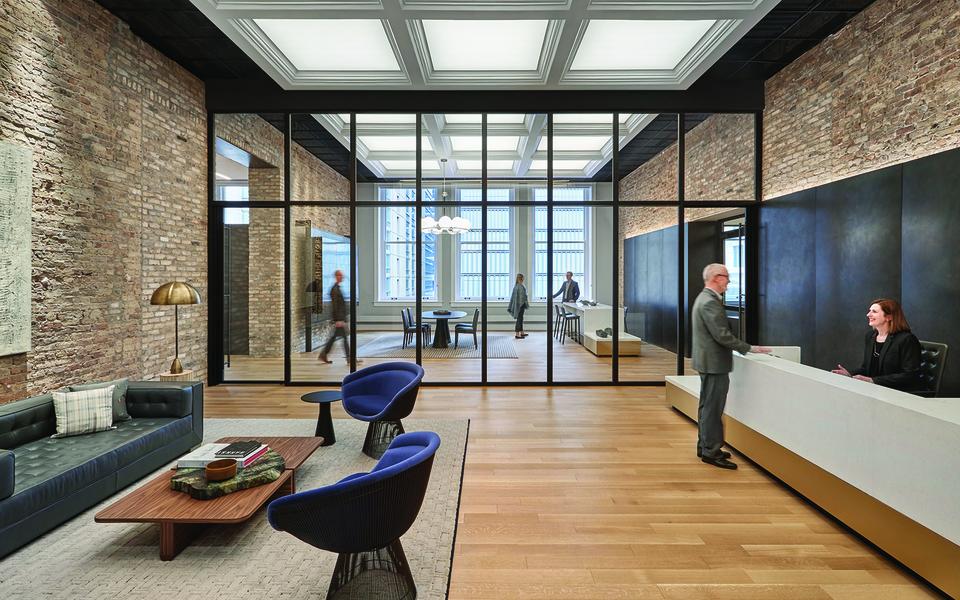Located at 1 N Wacker Drive, the firm's recent renovation included three existing floors and an expansion onto a fourth floor. Spaces from private offices to conference rooms and existing pantries were reworked and perimeter offices were expanded to introduce more light into the space. In addition, the existing internal stair was extended down to the 42nd floor.
Team
Owner
Barnes & Thornburg
Architect
Perkins+Will
Project Location
Chicago, Illinois
Size
81,500 SF















