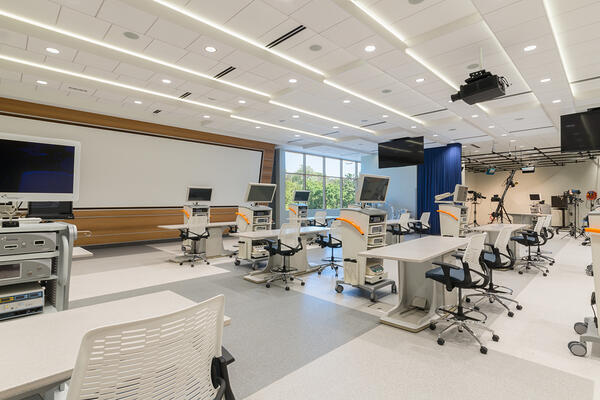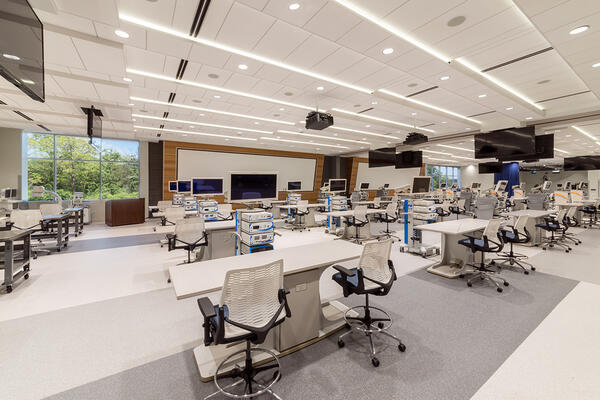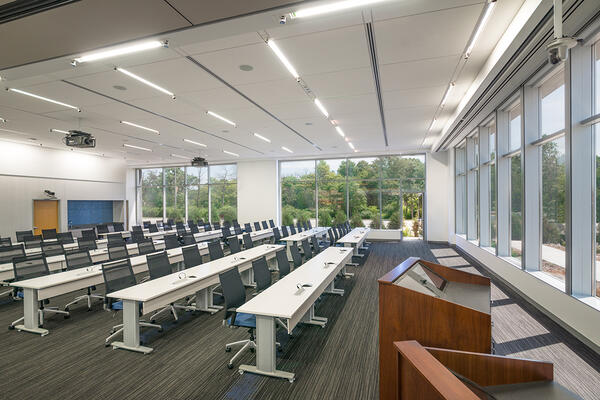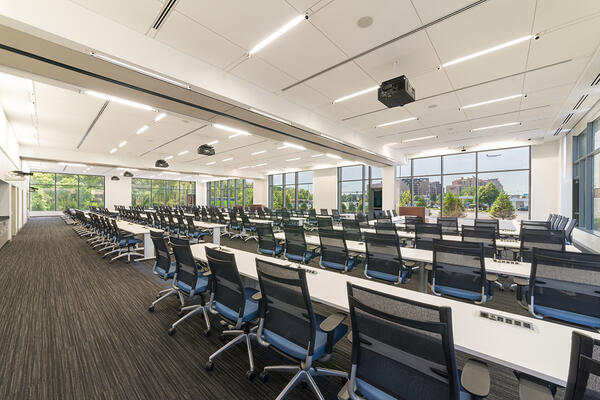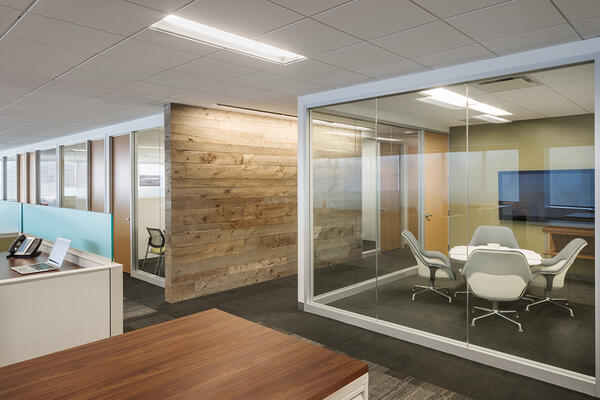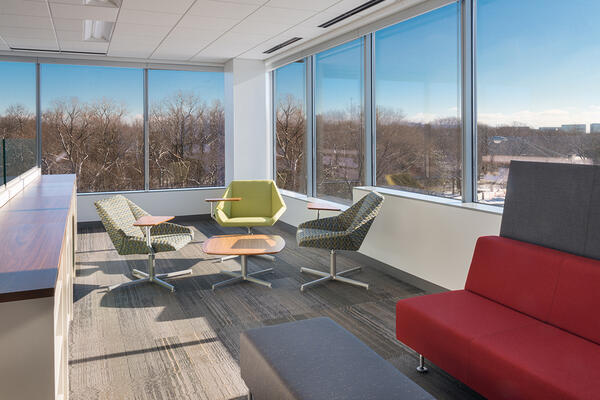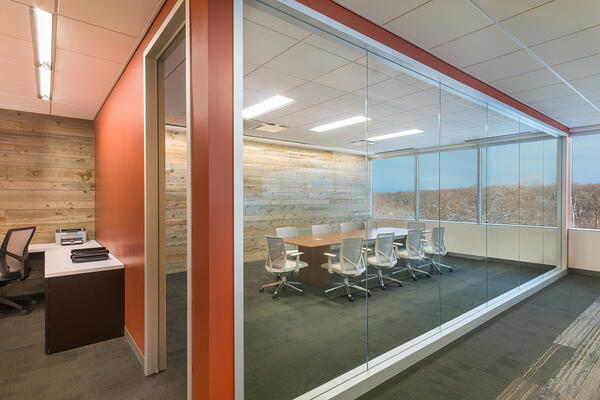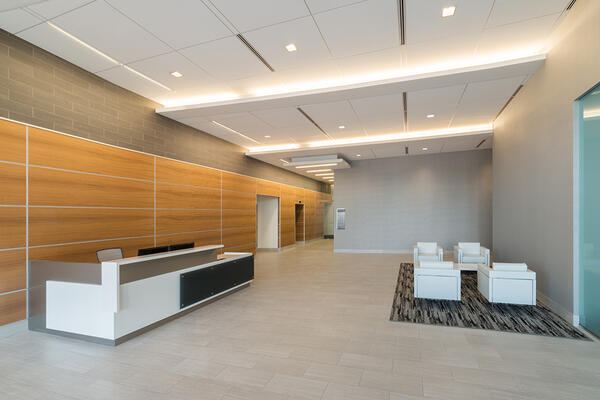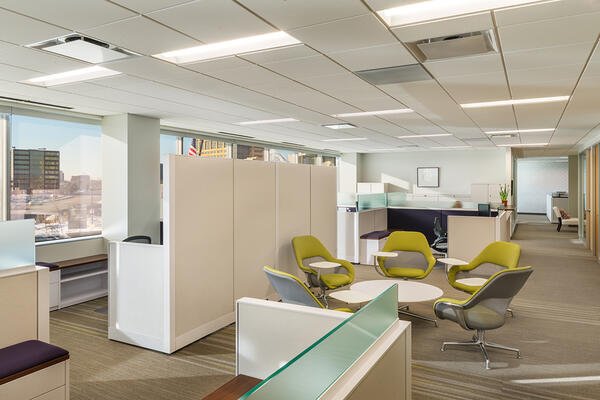The American Academy of Orthopaedic Surgeons, a long time tenant in Rosemont, had a highly specialized requirement for additional space, location and build-out that could not be accommodated by the existing 1986 building that required significant renovations and had limited space. At the core of AAOS’ specialized requirements was the need for a 30,000-square-foot state-of-the-art Orthopaedic Learning Center where members could attend hands-on surgical training conferences and seminars. The learning center includes 24 surgical stations for hands-on training and demonstration of the latest surgical techniques and tools along with a 180-person auditorium for classroom work and presentations. The auditorium and learning center feature state-of-the-art audio / visual equipment, including large projection screens, video displays and cameras located throughout the facility to aid in presentations and seminars. This supports distance learning capabilities to help educate orthopaedic surgeons around the world. Additionally, the mechanicals in the entire building are automated and can be controlled by a laptop. HVAC and lighting can be programmed and adjusted to suit specific needs.
Six other orthopaedic associations occupy office space as tenants and features more than 155,000 square feet of office space, helping to create unity among all major orthopaedic organizations. Click here for news and information on this project.


