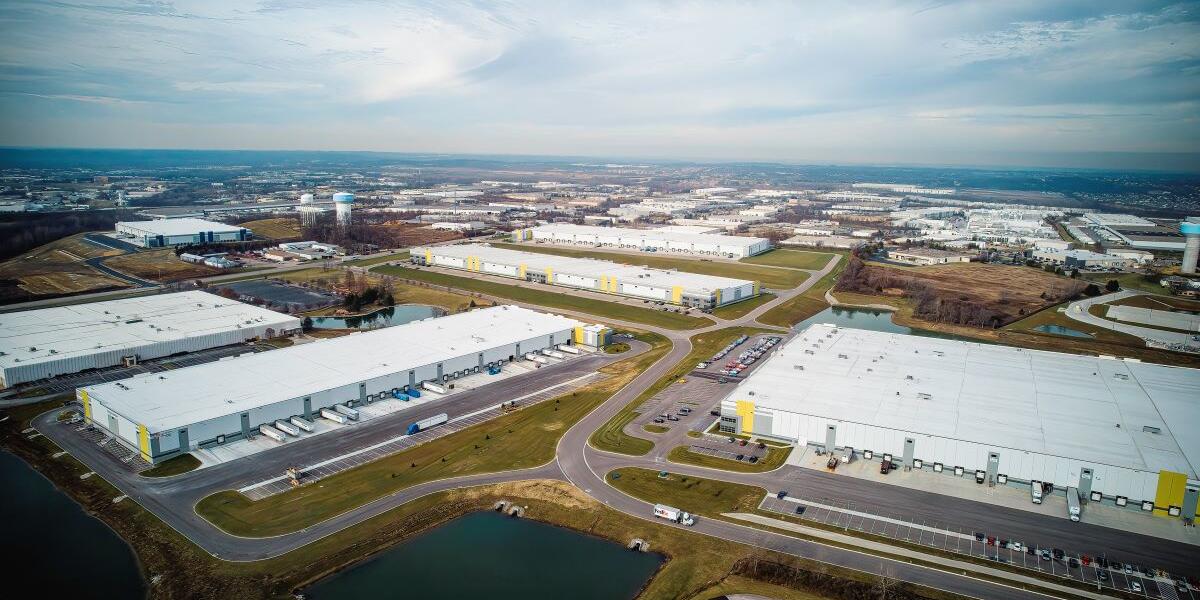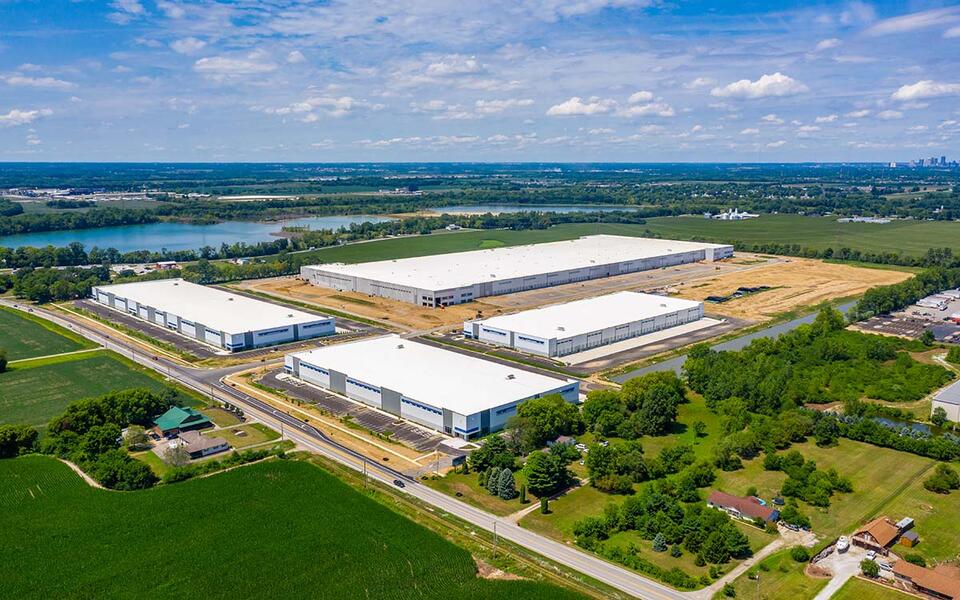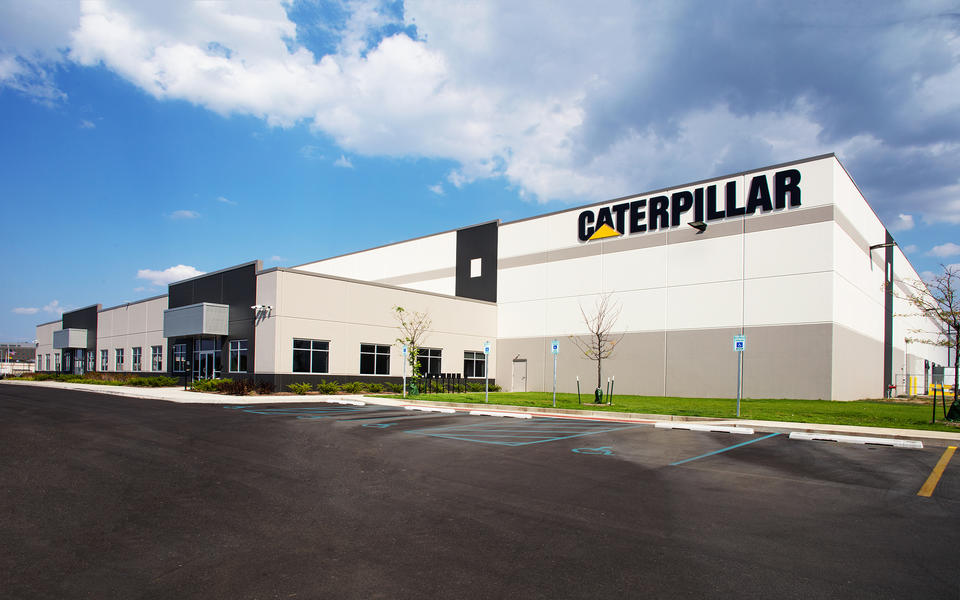Fairfield Commerce Park is a Class A industrial park featuring more than 1,000,000 square feet configured for distribution, light manufacturing and assembly.
Fairfield Commerce Park Building I is a 246,480-square-foot Class A building that is expandable to 300,560 square feet featuring 32-foot clear height with a 7-inch unreinforced concrete floor, 25 docks, two drive-in doors, 30 knock outs and a 140-foot truck court.
Construction Status: complete
Our team completed a fit-out of Building I for Hilco Vision – an industry leading global eyewear and eye-care company. The project features an employee common area, office space, a mezzanine, 26-foot-clear coolers, a manufacturing area and warehouse space.
Construction Status: complete
Fairfield Commerce Park Building II is a 300,560-square-foot Class A building that features 32-foot clear height with a 7-inch unreinforced concrete floor, 30 docks, two drive-in doors, 36 knock outs and a 140-foot truck court.
Construction Status: complete
Our team completed a 95,000-square-foot fit-out to a portion of Building II for a partial building tenant, BakeMark, a leader in bakery supply across North America. The project features an employee office space, a drive-in office for delivery transports, open warehouse for owner-furnished racking, cooler and freezer space and a test kitchen.
Construction Status: complete
The remaining 205,560 square feet was built out for NFI Industries – a leading third-party logistics provider. The project features employee office space, driver office and an open warehouse for owner furnished racking.
Construction Status: complete
Fairfield Commerce Park Building III is a 615,600-square-foot Class A building featuring 40-feet clear height with an 8-inch unreinforced concrete floor slab, 60 docks, three drive-in doors, 62 knock outs, a 195-foot truck court and 2,600 square feet of speculative office space. The project is seeking LEED® certification.
Construction Status: complete
Our team completed a 65,000-sqaure-foot, two-phased build-out for Profill Solutions – a procurement and fulfillment company for promotional products and apparel. The project included 11,000-square-foot office space and 45,000 square feet of manufacturing. The facility remained operational for the duration of construction.
Construction Status: complete
Fairfield Commerce Park Building IV is a 232,960-square-foot Class A building featuring 32-foot clear height with a 7-inch unreinforced concrete floor slab, 24 docks (9 x 10 feet), two drive-in doors (12 x 14 feet), 24 knock outs and a 140-foot truck court. The project is seeking LEED® certification.
Construction Status: complete
Our team completed a 236,000-square-foot buildout for SAF-HOLLAND – a leading international manufacturer of chassis-related assemblies and components for trailers, trucks and buses. The project included a speculative office, restroom area and shipping and storage area.
Construction Status: complete
Our team completed a 96,900-square-foot buildout for Lasership – a last-mile delivery carrier. The project included a speculative office, new drive-up ramp, drive-up conveyor system for loading and open warehouse.
Construction Status: complete
Fairfield Commerce Park Building V is a 204,000-square-foot Class A building featuring 32-feet clear height with a 7-inch unreinforced concrete floor slab, 20 docks (9 x 10 feet), two drive-in doors (12 x 14 feet) and parking for 198 cars and 38 trailers. The project is seeking LEED® certification.
Construction Status: complete
Our team is completing a 204,000-square-foot buildout for Mattr – an advanced material technologies company offering complex manufacturing expertise. The project includes two office areas and a large process piping and electrical package.
Construction Status: under construction



