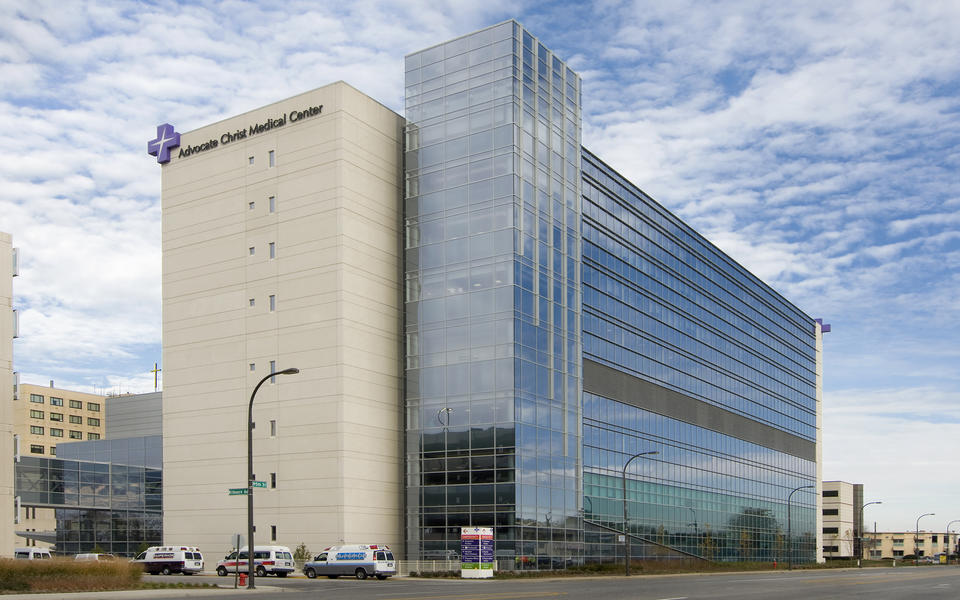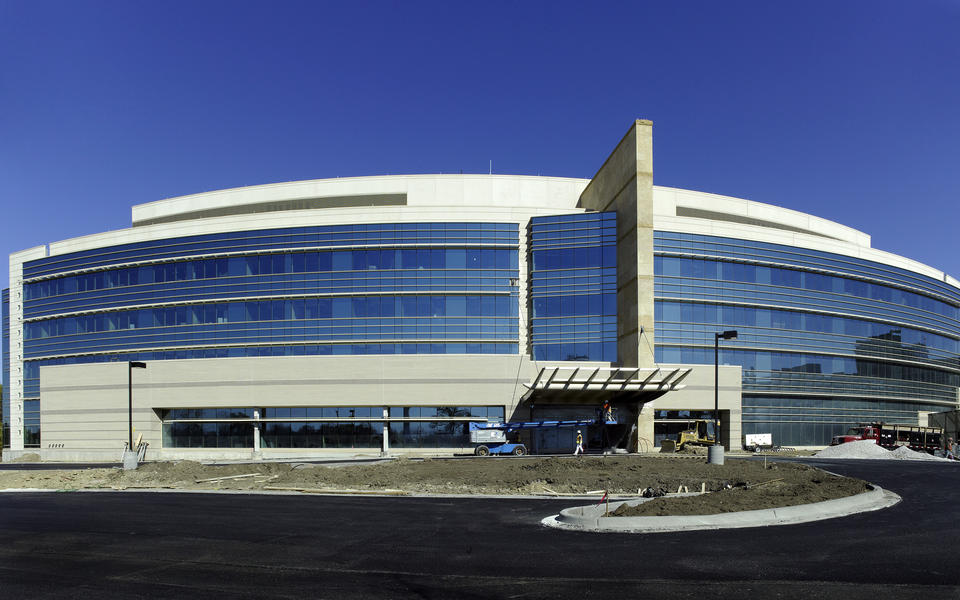This multi-phased renovation expanded the existing NICU department from a 44-patient, open-nursery floor plan to a 61-patient, private room (including three twin rooms) floor plan. The new plan offers family and staffing amenities including a waiting area and concierge and respite spaces, as well as new staff locker rooms, lounge, respiratory support and equipment / supply support. Throughout the project duration, the existing, occupied NICU remained fully operational.
The project followed an integrated project delivery (IPD) process, in which ACMC, HDR and Pepper fully collaborated from the start of design through final occupancy. Getting involved early in the design process allowed us to expedite the project schedule, minimize requests for additional information (RFIs) and reduce change orders.
In addition, our Director of Quality was heavily involved from the beginning of the project. Together, our teams reviewed the project documents for many specific items including manufacturers' recommended practices, constructability of details, seasonal influences on products, timing of installations and construction sequencing.
With each constructability review, we developed a report or action plan of items to be discussed with the project team to help determine which should be included in the design to ensure the overall quality of construction, as well as anything that would require ongoing attention. Together we determine the best, most cost-effective way to address any concerns and incorporated those solutions into the design documents.








