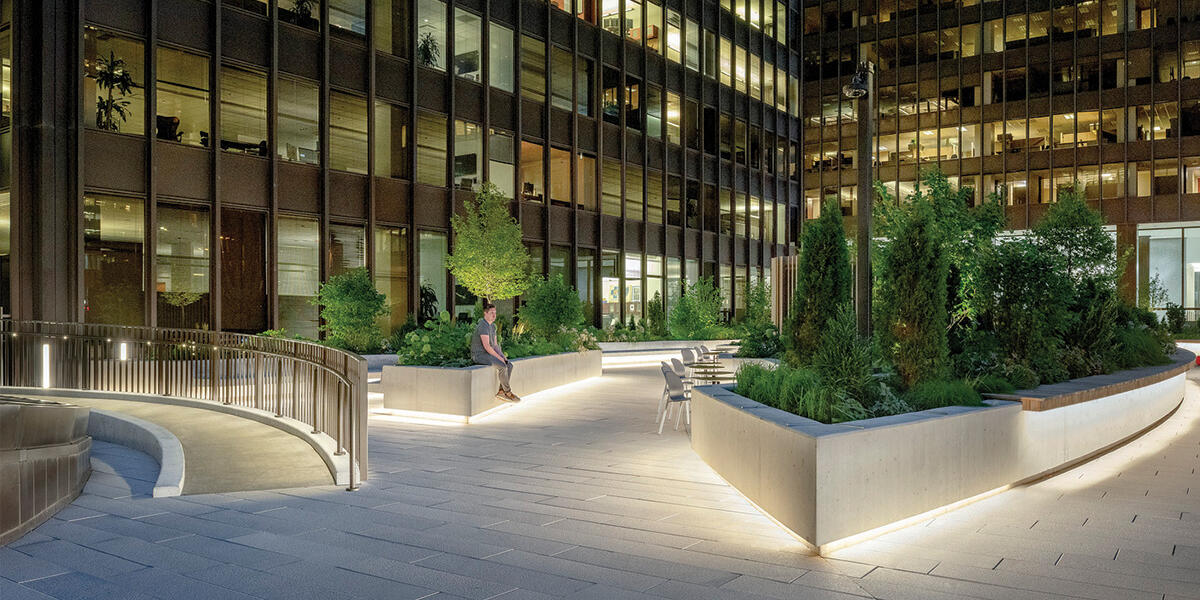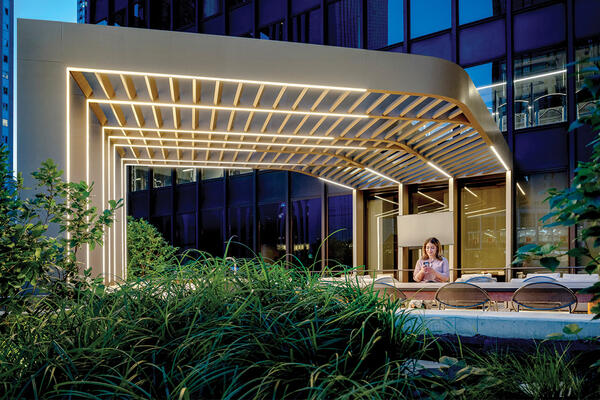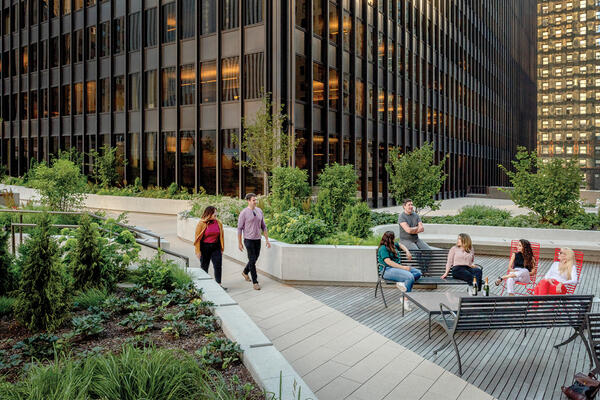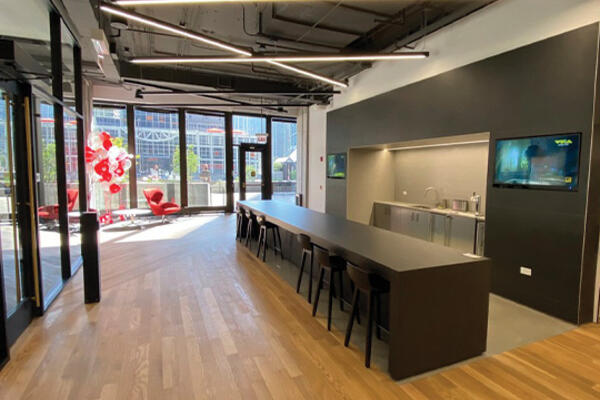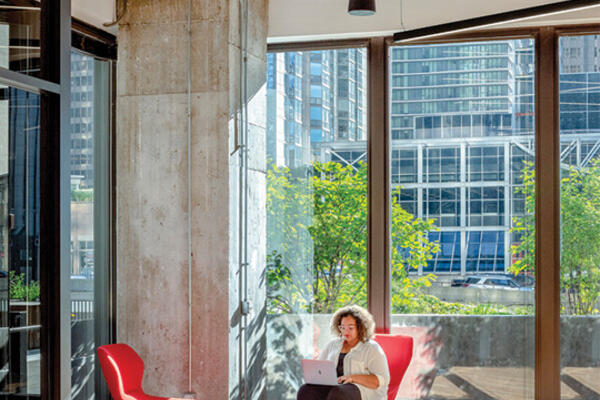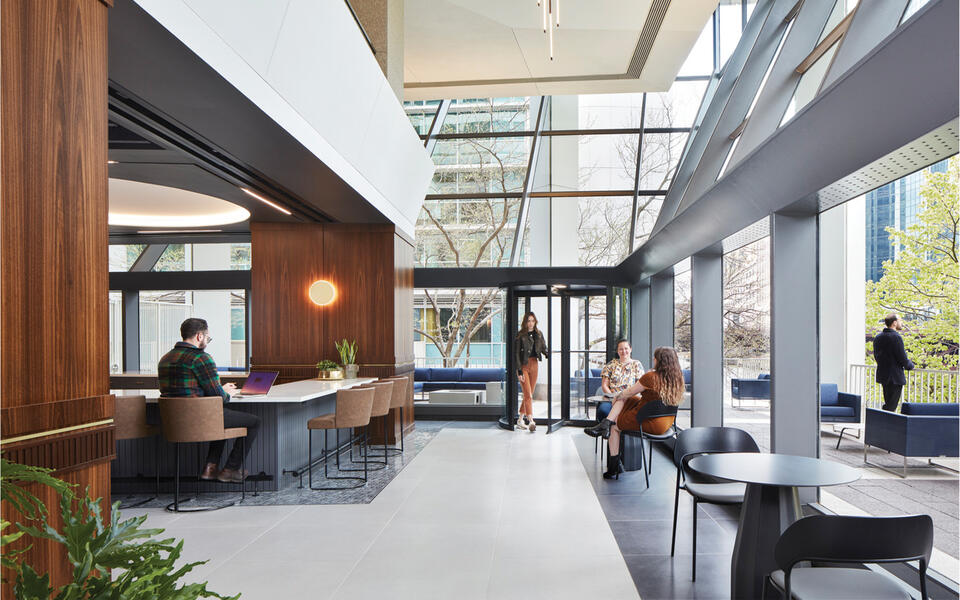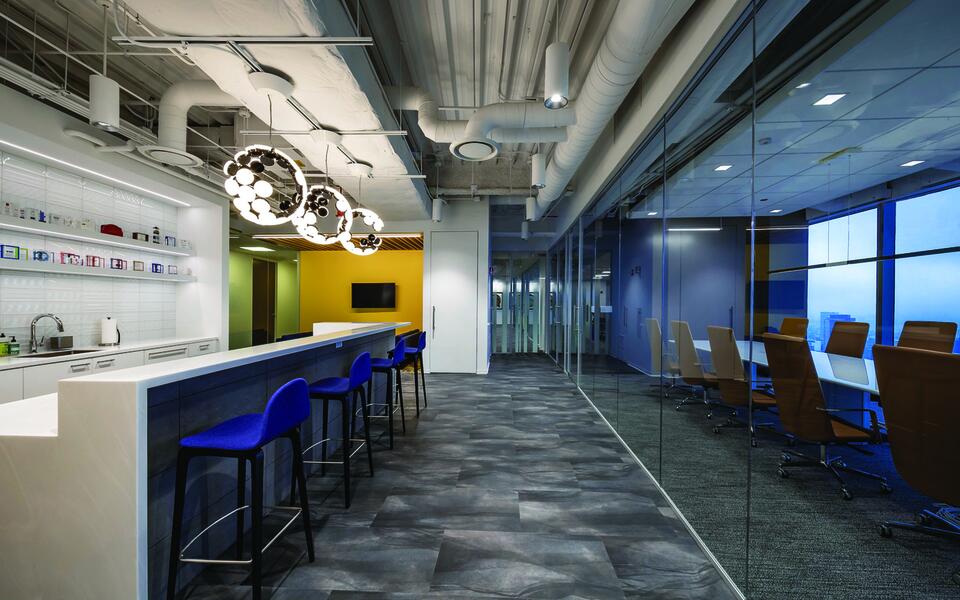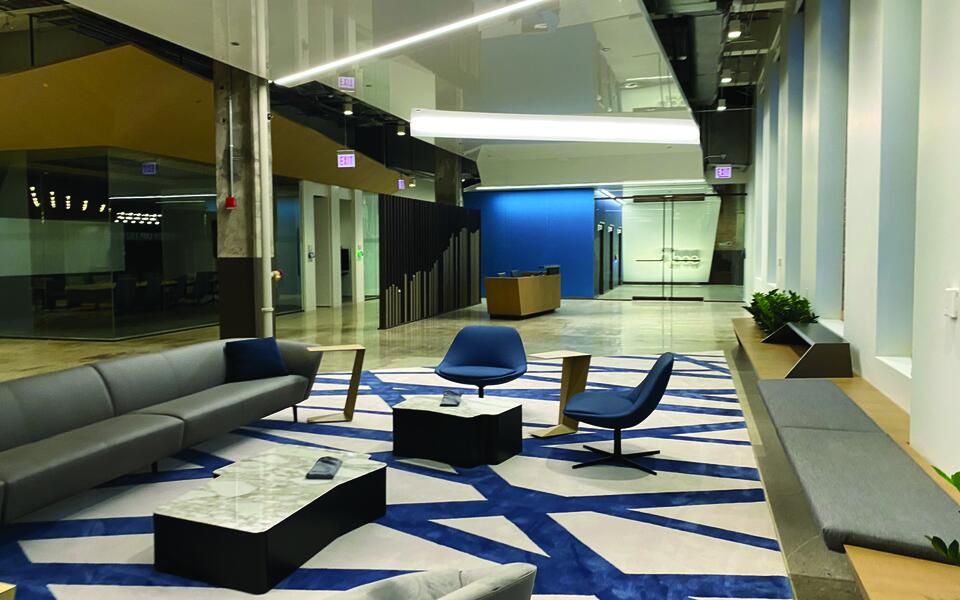The Michigan Plaza rehabilitation project consists of 33,000 square feet of improvements located in a high-end Class A office building at 205 North Michigan Avenue. The scope of construction includes building a new tenant lounge on the second floor and renovating the roof deck and East Plaza. In addition, the project includes the construction of a new stairwell and elevator, which enables easy access between the plaza level and lobby.
Team
Owner
Michigan Plaza, LLC
Architect
Cannon Design
Project Location
Chicago, IL
Size
33,000 SF

