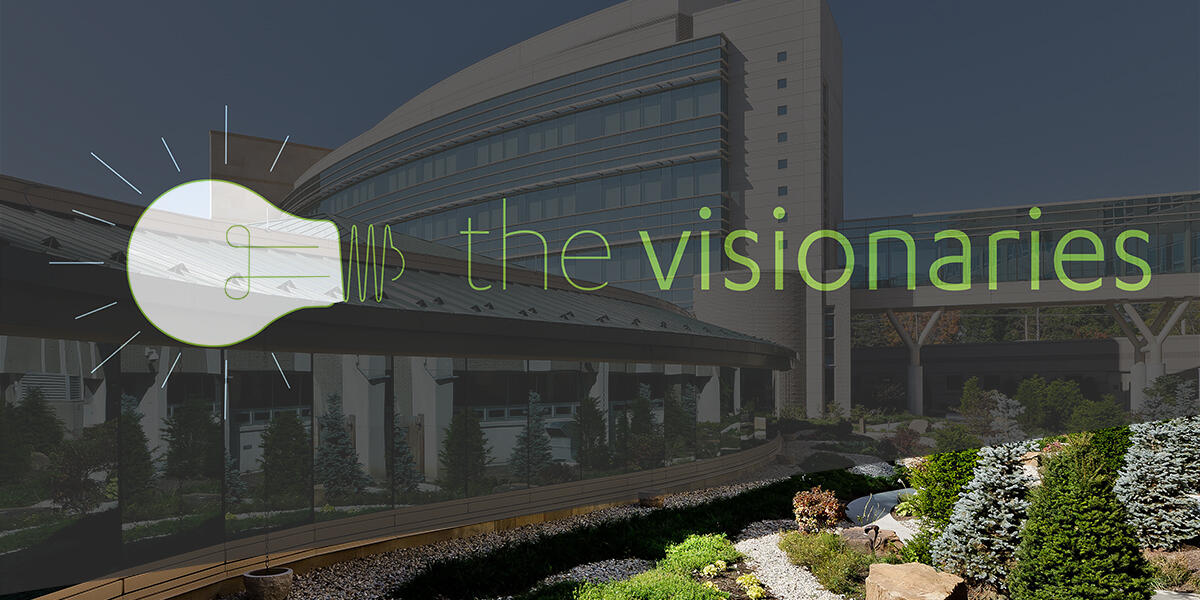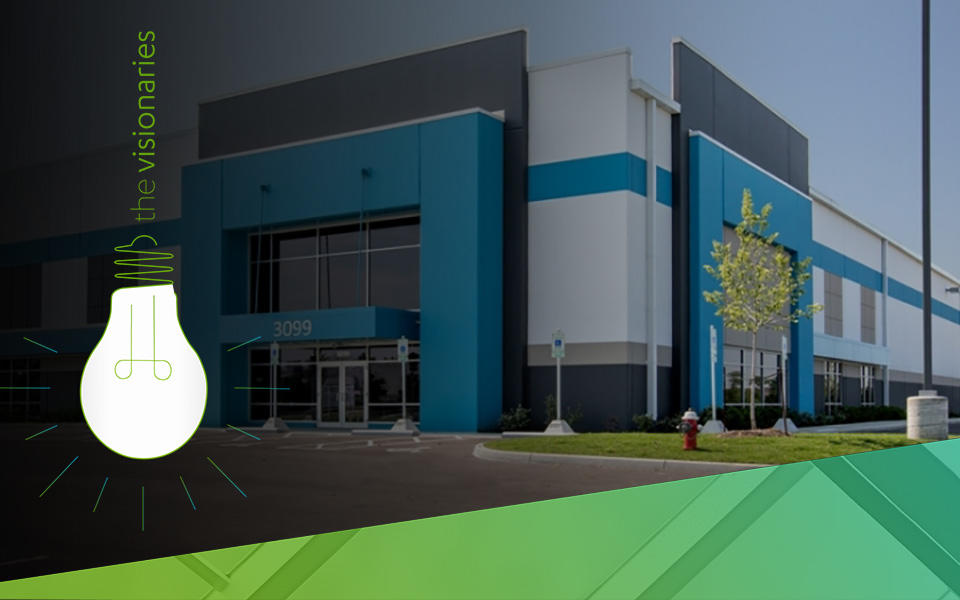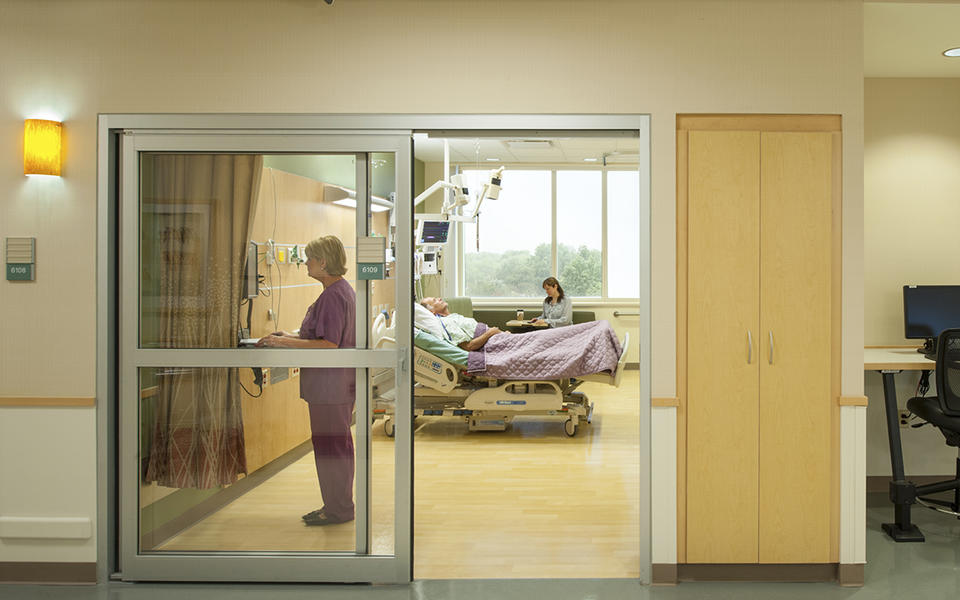Healthcare, High performance & sustainability, Science + Technology
Pepper has worked with Advocate Aurora Health for more than 30 years at several of their Chicago area hospitals. We're privileged to partner with this healthcare leader and appreciate the vision they have for their facilities.
Over the past year, we completed three projects with them that followed a new self-certification program called the Healthy Spaces Road Map (HSRM). The HSRM considers the health of their spaces during operation, in addition to the design and construction sustainability requirements of LEED. The program is impressive, and we thought other organizations would appreciate what they're doing. To that end, we interviewed Director of Environmental Affairs and Sustainability Mary Larsen to learn more about the motivation and development behind this forward-thinking program.
Q: Why did you develop the Healthy Spaces Road Map?
Advocate Aurora Health’s commitment to green building best practices is aligned with our mission to help people live well. We recognize that healthy environments and communities are essential to supporting optimal human health and healing in the present and for future generations. With that foundational commitment, we sought to drive more rigor and discipline into our planning and design decisions that went beyond construction projects seeking LEED certification.
The Healthy Spaces Roadmap (HSRM) certification process also increases accountability for ongoing building operations that support sustainable management of energy, water, food, interiors, cleaning and indoor air quality after design and construction is complete.
Essentially, we did not want to limit ourselves to green building practices for LEED certified buildings only and aimed to build healthy environments into as many building projects as possible.
Q: What are the benefits for patients?
Our patients can breathe easier knowing we are selecting finishes, furniture and flooring and green cleaning methods that do not expose them to some of the most notorious chemicals commonly found in these materials, such as formaldehyde, perfluorinated compounds, PVC and flame retardants, which are known to be harmful to environmental and human health.
We also trust that the investment we are making in building energy efficient buildings benefits our patients and communities in the long run by using less energy and generating related less air pollution which is associated which chronic health and pulmonary conditions.
Q: What are the benefits for staff?
Just as our patients healing in our environments benefit from reduced exposures of harmful chemicals and from lower VOCs to harmful chemicals from interior finishes and furniture, our staff who spend long days in our health care environments are benefitting from healthier air quality. We are always seeking opportunities to create places of respite and active design that provide opportunities for staff to get exercise and de-stress.
Q: How did you develop the Healthy Spaces Road Map?
The Healthy Spaces Roadmap is a self-certifying, credit-based checklist with several levels of certification. The HSRM checklists apply to new construction, renovation and ambulatory building projects.
Several years ago, during the planning of our long-term ambulatory building strategy, AAH design and construction leadership co-developed the HSRM in partnership with a design and construction team. The multi-disciplinary process enabled us to select the industry’s best green building practices as credits in categories such as Resource, Water and Energy Efficiency, Sustainable Sites, Occupant Health and Outreach and Operations which could yield the most optimal sustainable building outcomes.
The checklists were developed over a six-month period and initially piloted on new ambulatory clinic projects and tested retrospectively on a couple of hospital projects over the following year. The implementation of the checklist was done incrementally as new eligible projects commenced the planning and design process. Over time, the project managers gaining experience using the tool emerged as trainers for their colleagues as use of the tool increased.
Q: How do you engage your design and construction team in the process?
We have provided education and training to our planning, design and construction team via presentations and one-on-one coaching among the project managers. As new capital funding is approved for construction projects, eligible projects (e.g., over $1 million in value, new equipment or non-infrastructure or Facilities upgrade projects) are assigned to seek HSRM certification by the system vice president of design and construction.
The HSRM checklist templates and supporting documentation requirements are accessed by project teams in the online platform ATG along with AAH’s design standards. Each project manager is expected to conduct meetings with the architect and construction team colleagues at the beginning of the project to project the level of certification possible and at regular intervals during all phases of construction until final certification and documentation is complete.
Q: What's worked well?
We are encouraged by how well our architect and construction partners have embraced the opportunities to pursue the certification credits. The additional certification process has enabled more of our team members to be exposed to and learn about application of green building practices. Many team members have commented that they are proud to work for an organization so committed to human and environmental health that they created a tool to expand their ability to make intentional design and construction decisions, which create short and long-term health benefits for the communities it serves.
Q: What have you learned from implementing it so far and what advice would you give others looking to develop a program of their own?
We have learned that the learning process continues, and the tool continues to evolve and improve as it is used by our project teams.
Ask yourself if you think you are doing enough to design and build sustainable buildings as a percentage of your entire project portfolio? If the answer is ‘probably not’, and your organization values protecting human and environmental health, then it is likely you could benefit from adopting a self-certification guide or program which allows you to make mindful decisions about how to spend your design and construction dollars. There are many excellent green building standards available to guide you as you determine what is achievable and possible for your organization.
About the Author






