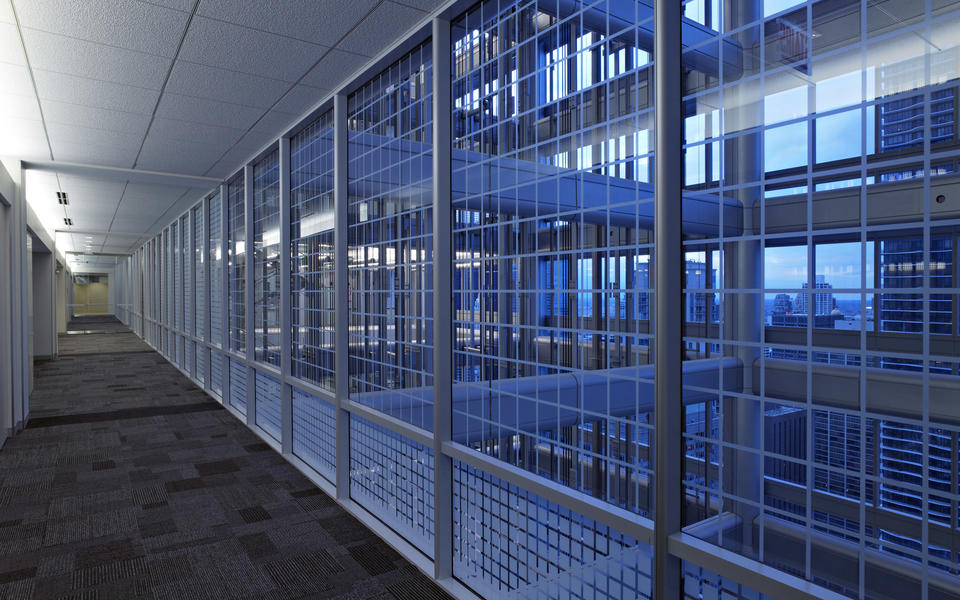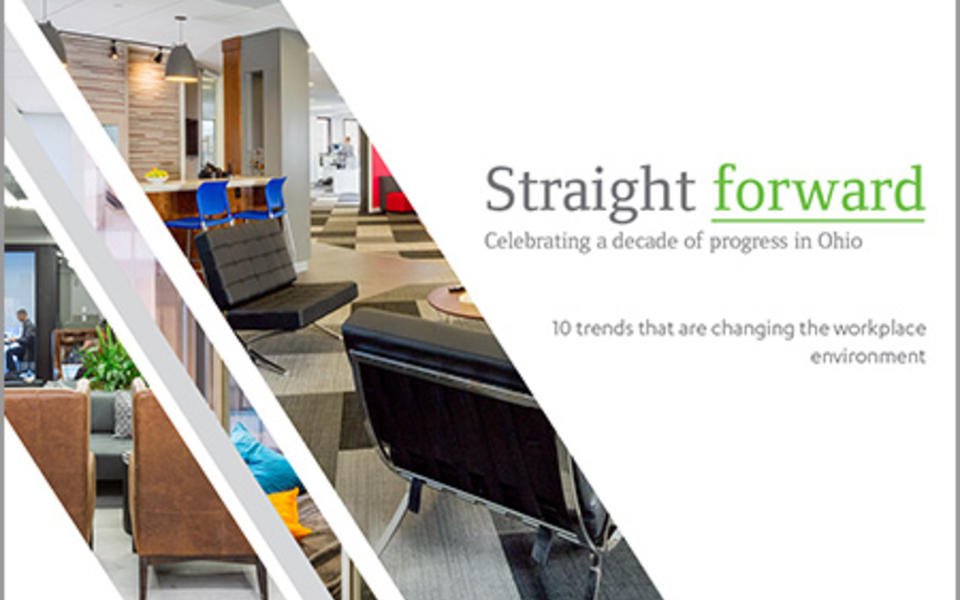Workplace
Interior tenant improvement projects: What makes the difference?
You found the perfect space in the perfect location, with nice amenities, great views and a good mix of tenants. But before you move in, you want to make the space yours. Certain features are considered a must-have, and you'd like to find a way to incorporate as many of the "wants" as well. After all, you don't have a limitless budget. (Does anyone?)
One of the first questions everyone asks is: "What is the cost per square foot of my space?" We've completed enough office renovations that we can typically give you an expected range, but that range can also be pretty wide depending on the selections you make.
Clients have ideas, wants and needs, and when broken down, the costs can vary from one project to the next. For a class A office space, you can expect to spend anywhere between $100/SF and upwards of $250/SF. That’s a big difference. Knowing what factors affect the cost will help you understand why two seemingly similar spaces have a different cost per square foot. Below, we provide two different comparisons of Class A spaces to show you examples of how interior elements can drive the square footage cost up or down.
The first space is a commercial bank headquarters in a Chicago high-rise, and the second is a global consulting firm also located in a Chicago high-rise. Both spaces span multiple floors with new interconnecting staircases. They feature private offices, conference rooms, huddle spaces and a central barista area. On paper, the scope appears to be the same.
So, what is driving the cost difference?
- Reuse of the existing mechanical system in the first space provided a large cost-savings.
- The two tenants also chose different materials. The vinyl plank flooring used on the left is less expensive than the high-end tile on the right.
- Faux materials can achieve the same aesthetic but at a different price point. The intricate wood-baffle ceiling in the first space creates an eye-catching point of interest and was achieved inexpensively by using faux wood.
- Custom features generally cost more. The custom lighting package, fixtures and lobby finishes in the space on the right added to the cost.
- Finally, the additional glass perimeter office enclosures in the second space also added to the cost, where the first space remains open.
In another comparison of two Chicago high-rise offices, we see an even bigger difference in the cost per square foot. Both have new reception areas, huddle spaces, glass-front office spaces and conference rooms.
So, what is driving the cost difference?
- Again, in the space on the left, reuse of the existing duct work loop helped to keep the cost per square foot down.
- The first space also opted for a standard ceiling and lighting package instead of the custom design on the right.
- The use of furniture instead of millwork is a creative option for making the budget work.
- Finally, the space on the right had special needs that added to the cost: soundproof partitions, glass and cable-equipped private offices.
Factoring in the cost of construction
Aside from the cost of materials and systems, many other factors related to the construction of the space can affect the cost per square foot. The structure, MEP systems, enclosures and finishes should all be evaluated for possible cost impacts, as well as for potential savings. For example:
- On average, the baseline is 12 weeks of construction per floor, depending on the amount of work and finishes selected when it comes to an office renovation. A shorter duration in which to complete construction will likely mean there is a need to accelerate the schedule, which could mean paying for nighttime construction or expediting materials to get them to the space in time for installation.
- Spaces that have complex logistics and phasing plans can be more expensive. The location of the space relative to points of egress and the measures required to get materials and equipment in and out could affect the cost. Sometimes building requirements and special considerations with neighboring tenants – or neighbors in other buildings – mean extra measures must be taken when scheduling deliveries, removing rubbish from the building or limiting traffic and construction activities to specific hours.
- Long lead items tend to be custom ordered and thus have a higher price point. There can also be a premium in the cost of delivery from overseas and the special craftsmanship required to complete the installation.
Finally, in addition to the initial investment, it's important to consider lifecycle costs. How durable are the finishes and how costly are they to maintain? Some of the high-end finishes that we enjoy in our residential homes don't hold up in a commercial environment. More and more companies are also considering alternative, healthier materials. While there is a perception that these products cost more, the truth is that often healthier products can actually cost less and be just as durable. You can learn more about alternative materials and the impact of indoor environments here.








