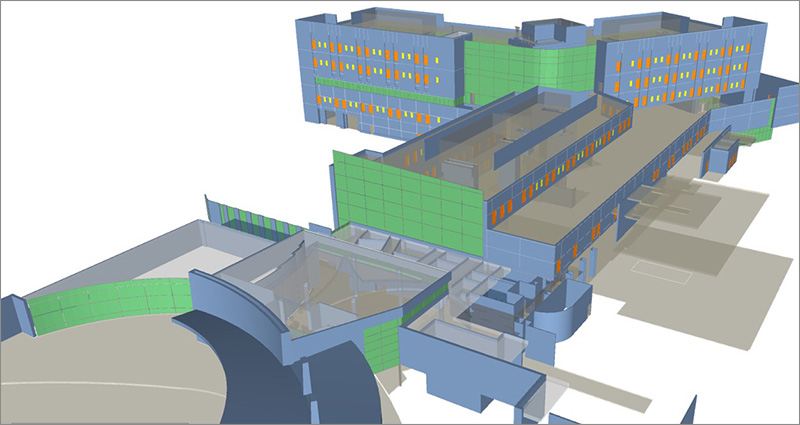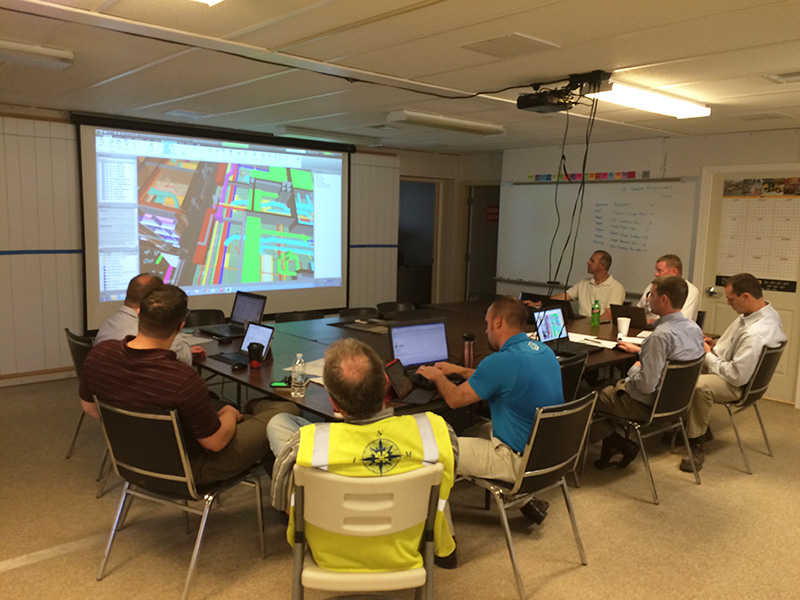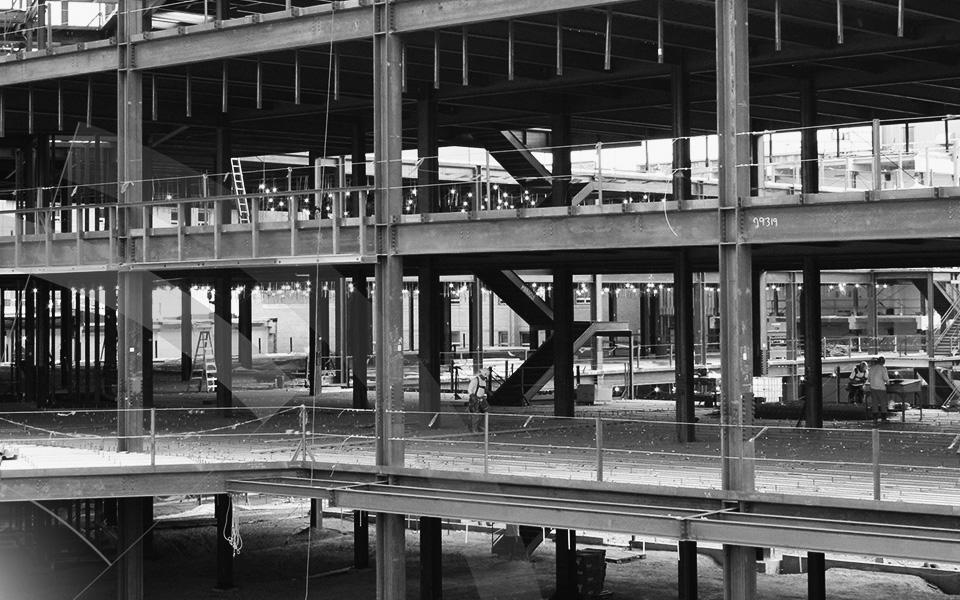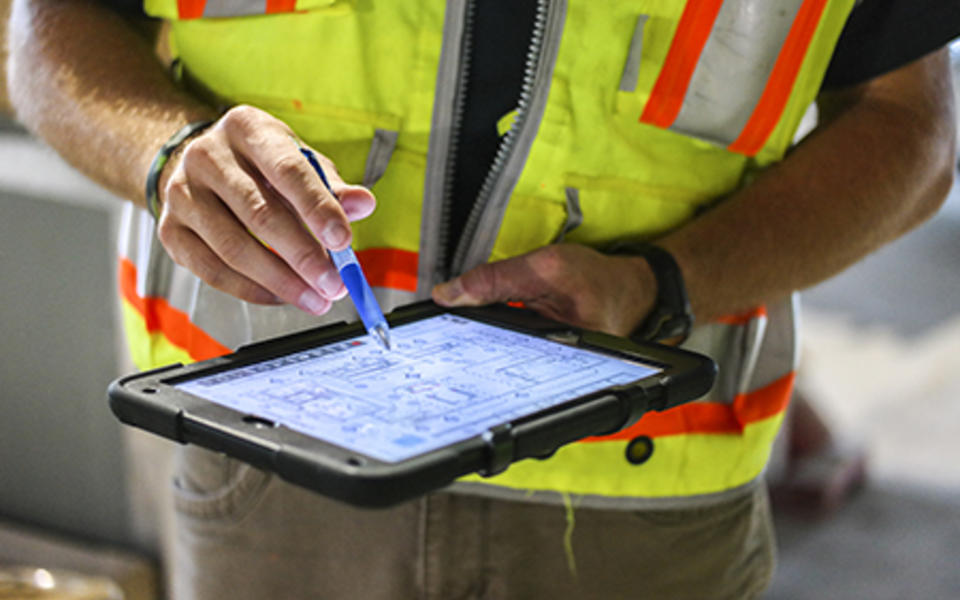Virtual construction & technology
Teamwork, partnership, cooperation, integration and collaboration - all buzz words that describe how we work with the owner, architect and subcontractors. They have become so commonly used that they’ve lost their meaning. So when an owner is looking for a team that will work together to solve project challenges, accelerate the schedule and reduce costs on their behalf, what does that look like? Below are 5 ways we use technology to improve collaboration during design.
01. Real-time quantity updates
Typically, a contractor provides a budget at each phase of design: schematic design (SDs), design development (DDs) and construction documents (CDs). Through the use of BIM-enabled software tools like Assemble, design budgeting can be updated in real time as the design progresses, without relying on milestone progress sets of drawings to be published. The value of this tool is that it enables more iterations of quantity take-off, in a fraction of the time. This method of model-based quantity extraction has proven to save upwards of 90 percent in take-off time, facilitating more frequent budget verifications.
The ability to track in real time also contributes to the Target Value Design (TVD) process. Where a specific dollar amount has been allocated to the envelope, we can assign targeted percentages to each component of the envelope and track how each component is contributing to the cost of the envelope.
While BIM offers a significant advantage to the team in terms of real-time budget updates, the key to ensuring they are accurate is open communication with the architect. It’s important that we understand what is included in the model and any gaps that need to be filled.
02. Cloud-based collaboration
Cloud-based Collaboration for Revit (C4R) is an Autodesk program that has only been available for a couple of years. The architect models the project in a cloud-based program so all files are saved in real-time in the cloud. Similar to Google Docs, everyone works from one, live version of the model. It saves time on the design side, and it allows the contractor real-time access to the design model, which helps us participate in the preconstruction process.
We are currently using this process on two projects: Community Hospital East with TEG Architects and CallisonRTKL and a confidential project with BSA LifeStructures.
The challenge of everyone contributing to the model at once is knowing what changes have been made. The software allows for tracking changes and doing version comparisons, but we have found the most effective way of capturing all decisions is a weekly meeting with open discussion to work through project details and convey coordination-related issues.
03. Design-assist
On the Community Hospital East project, we are using design-assist delivery. The design-assist subcontractors are given the design criteria from the engineer-of-record, and then they participate as one of the design team members. So, the sheet metal contractor is modeling all of the ductwork. Since we’re also participating in cloud-based collaboration, they sit in the room with the rest of the design team and work from the same model.
For the client, design-assist saves on the cost of detailing in the design. Instead, information from the fabricated systems is incorporated into the model to begin with, so there is no redundancy of effort.
Additionally, it allows the general contractor to be more dialed in on the costs for those design-assist trades and to provide accurate budgets early on. Rather than putting a budget together in the earlier phases based on square foot and historical data, we can provide actual costs.
04. Critical details constructability review
At Pepper, we work closely with our quality team during design to review critical details, such as the exterior envelope. We identify the critical details by taking into account past history on other projects. Working in the model, the team identifies quality-related items and points in the model that need to be further developed from a constructability standpoint.
The quality team brings an understanding of how the systems perform together, such as the air and vapor barrier details in the envelope.
We also review the sequencing of work, like how the flashing detail will work with respect to application and trade sequencing. For example, we may move a sealant joint because it is not located in a place where it can be applied or the sequence of other work may not allow it to be applied properly.
The critical details constructability review is both model based and detail oriented. It allows details to be corrected during design, which prevents added costs from making corrections in the field through costly change orders or for correcting failures during the life of building.
05. Critical details as coordination requirements
Through our critical detail constructability reviews, we’ve identified value in asking trades to model these critical details in order to work through them. It allows us to capture systems that haven’t been fully vetted in the design or that need further attention.
Based on past projects, we commonly look for places around the building exterior where different systems intersect, like the curtainwall and masonry or where the parapet wall terminates into another wall. Sometimes the details are not on the drawings or in the model.
We ask trades to model their components for those details. Then, during pre-installation meetings we discuss how the work gets sequenced – areas of focus or changes that need to be made.
Last week Vice President of Technical Services Jennifer Suerth shared survey findings, where more than 50 percent of our subcontractors indicated they are not using BIM – and most use it only when required. Several commented that it doesn’t make sense for their trade or scope of work. However, working through some of these critical details in the model requires that trades who don’t typically model their work sometimes participate in the BIM process.
Understanding the limitations of these companies, we don’t ask that they model everything in the building but only those items that are critical to the installation. To ensure they understand what is required upfront, we add specific details into the list of contract requirements, including who is supposed to model what. While we have the in-house capability of modeling the systems, we encourage every contractor to participate in the BIM process so they receive value from it.
Emphasizing how we collaborate
Technology-enabled collaboration during preconstruction offers accurate budgets and reduced efforts, waste and costs. But like any technology, there is danger in trying to rely on it too much. Details that aren’t there can easily be overlooked, or it could be assumed that someone else is picking them up.
Relying on the technology to do the communicating instead of taking the time for face-to-face communication is a mistake. BIM and cloud collaboration are just the tools. Whether sitting in a planning meeting or working out in the field, it’s up to the team to come up with the answers.






