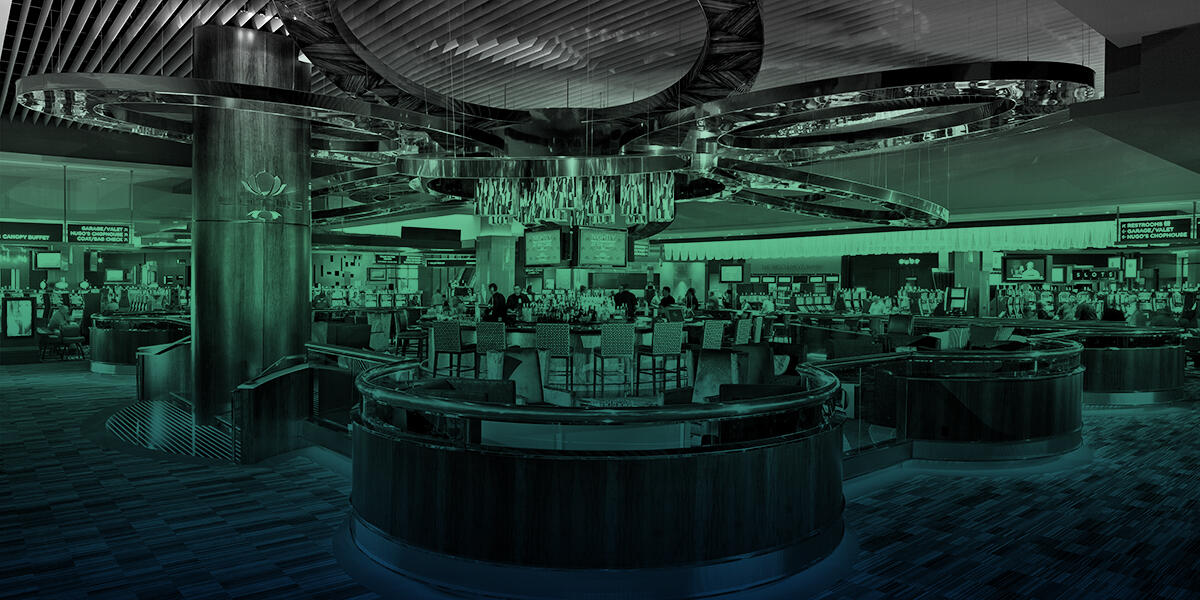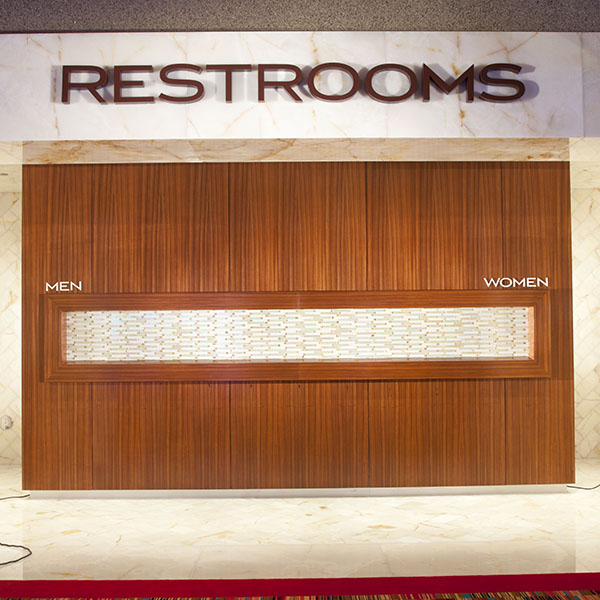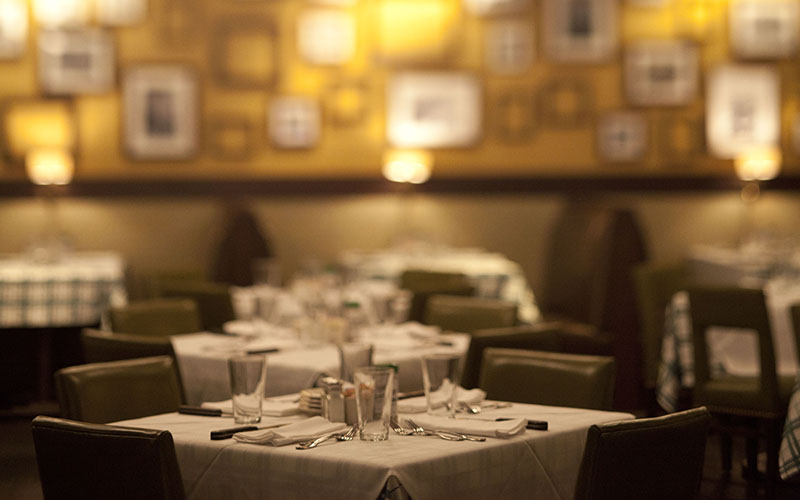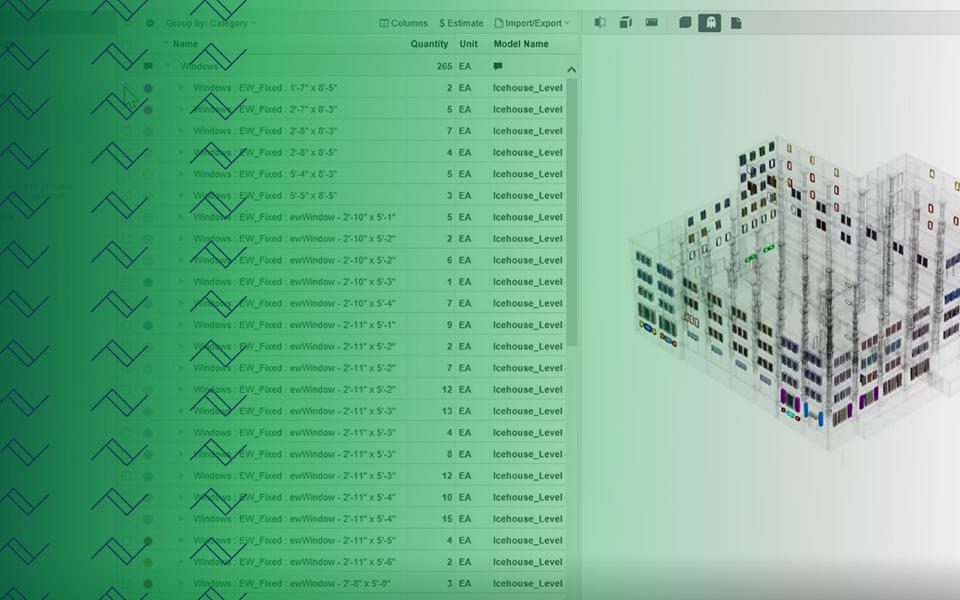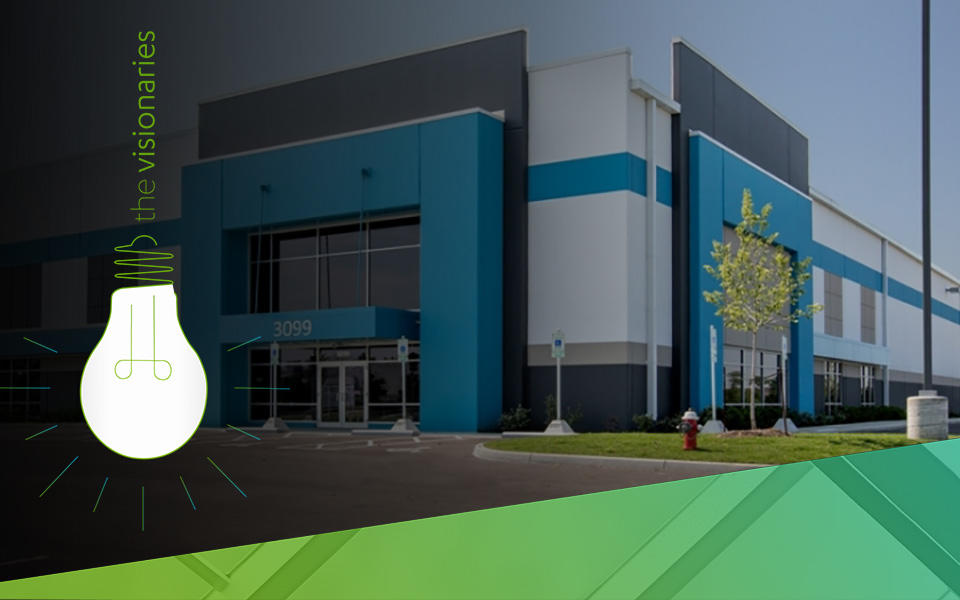Back-of-house program decisions to prioritize for better operational efficiency
Recent regulations have presented opportunities in the gaming industry that we haven't seen in Illinois and Indiana in a decade.
As developers think about space planning, they prioritize decisions that progress the project quickly, and the front of house spaces tend to get their immediate attention. While they're busy making decisions about the spaces that bring in the money - gaming floor size, location of restrooms and how the facility will cater to repeat customers - often, the back of house spaces are represented as block diagrams to be fleshed out later in the project.
The longer the design advances as blocks of program, the more likely developers will end up diminishing their operational efficiency. When they finally turn to the back-of-house decisions, they could be faced with swapping one space for another to better serve the front of house operations. Sometimes it means moving people into offices designed for someone else, and other times, they squeeze programs into spaces for which they were not originally designed.
When time and resources are limited during planning, you can still account for your back-of-house functionality without planning the entire space. By targeting adjacencies and following the cash path, your critical operations will be covered, and thinking about them earlier may even present opportunities to gain efficiencies during construction.
Thinking in terms of adjacencies
As you plan front-of-house adjacencies, take it a step further to consider how different groups interact with the back-of-house. Consider where to locate the back-of-house operations to support adjacent front-of-house services.
For example, as you plan food and beverage services, where should the back of house program block be located? Where will you locate employee changing rooms relative to their work stations?
Considering the cash path
The main systems and features to consider when planning the spaces associated with the main cage, count room and back of house travel path include:
Millwork - Both the main cage and count room require custom millwork to serve the space needs. While the main cage will match the aesthetic of the gaming floor, both rooms will be highly detailed to work with the equipment. Typically that means the general manager or vice president of finance will also be involved in the approval.
Cabling - Some aspects of gaming have gone wireless, but most everything is still wired. As such, you'll want to plan for the right amount of high density cabling, low-voltage capabilities and power outlets. Additionally, it will be important to account for wiring for other technology, like access controls installed in coordination with the fire alarm.
Security and surveillance - The specific requirements will vary based on how the casino operates, the surveillance density and how you choose to move the cash. As you determine the number and placement of surveillance cameras, you'll want to consider dead spots or obstructed views, including when moving cash out of the main cage. The construction plan should allow for the appropriate steps and time for testing the man trap and associated systems. All of this could be identified and addressed during preconstruction to ensure a smooth certificate of occupancy.
Advantage of technology
These systems can benefit from early planning by using virtual reality to help with visualization and testing the design. For example, by placing the surveillance cameras into the virtual environment, you could visually move through and around the corridors as if you were walking through the space, allowing you to see dead spots and obstructions.
An insurance policy
During the schematic design process, the details required for this important aspect are typically not designed. Knowing how important it is, a design-assist process can allow the millworker and trades to create drawings and review with the operations team before moving forward. This approach frees up the architect to focus on other parts of the design. In this scenario, it's especially important to engage your construction manager in the design process because the individual trades won't think about how the systems work together. Further, they can account for these aspects regardless when you think about them.
About the Author


