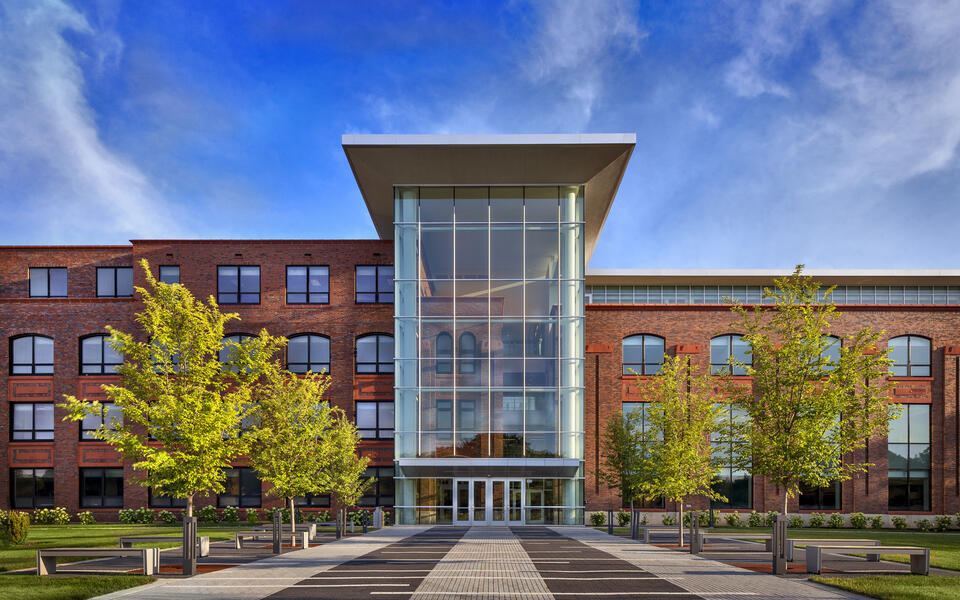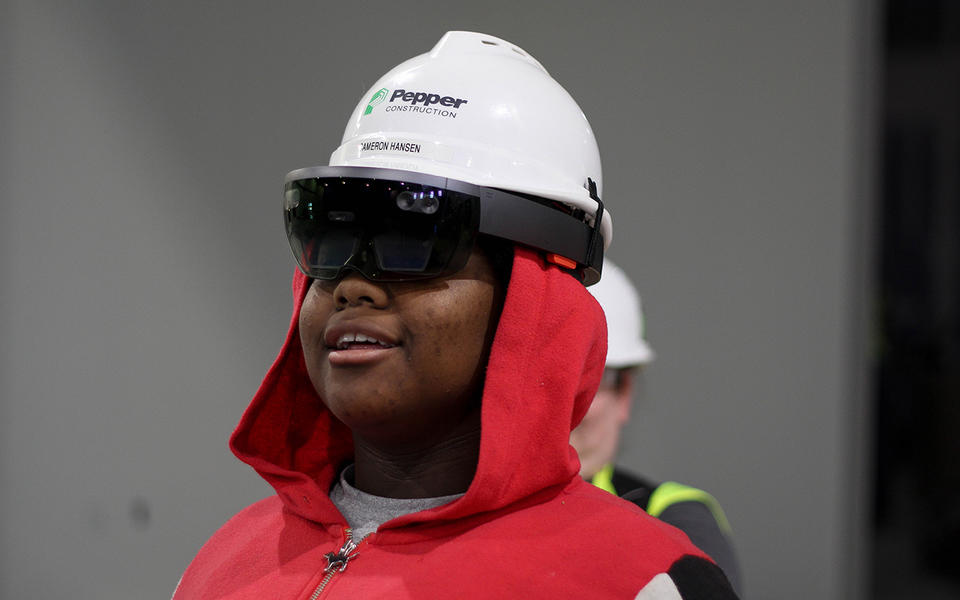Westerville Minerva Park Middle School
Westerville Minerva Middle School construction is underway, and our team is busy executing the first of many milestones on the schedule – the foundation and concrete retaining walls.
The new, two-story school has a unique design that allows both floors to open directly to the surrounding campus - the upper floor to the west and the lower floor to the east. This change in grade elevation requires the use of concrete retaining walls on the lower floor to hold the earth away from the front of the building and the parking area. The lower floor provides a walkout to a courtyard with seating.
These concrete walls create a challenge in terms of schedule and sequence, as the retaining walls must be braced by supporting steel and structure before the rest of the building can take shape and grading can be completed. This feature, coupled with elements of the concrete masonry unit (CMU) design, means this building will be erected almost entirely floor by floor, rather than all at once.
Below is a breakdown of the construction process:
- Imported roughly 20,000 cubic yards of fill to build up the west side of the site for the upper floor entrance and parking, while cutting down the lower floor elevation and building pad.
- Benched back the grade for the installation of foundations and retaining walls.
- Laid the foundations.
- Formed and reinforced the retaining walls.
- Installed steel embed plates.
- Poured the concrete, including more than 1,000 cubic yards of concrete in the retaining walls alone.
- Removed the formwork and defects from the walls.
The next step for our team is to set CMUs and steel over the next two months to complete the structural components of the building. After the steel is in place, we will continue grading around the site and work will begin on the new façade!
About the Author











