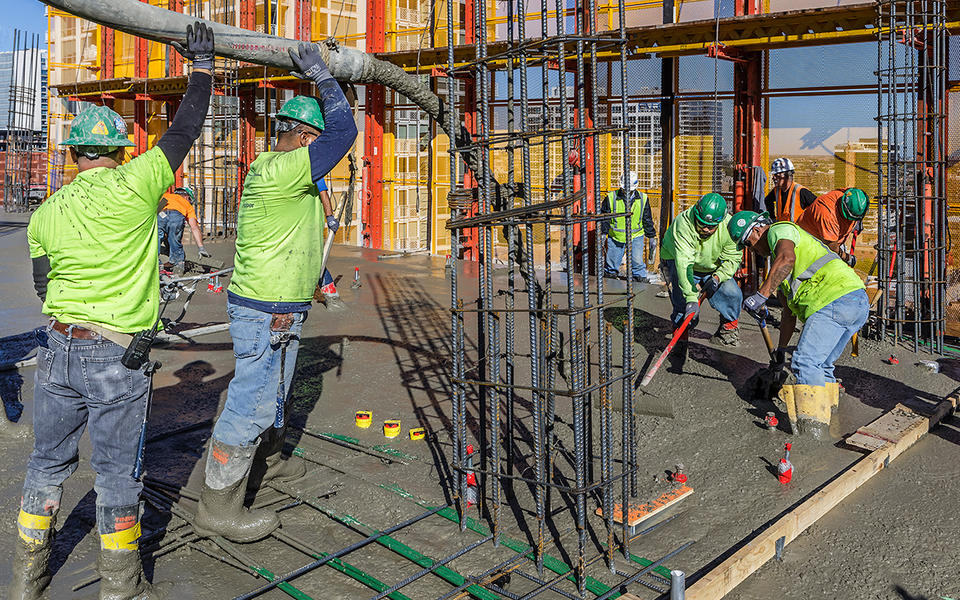Preconstruction, Virtual construction & technology
I spent the first few decades of my career on the design side of our business, where I learned a lot about collaboration that borders on a healthy tension between the architect and contractor. Each has very different responsibilities, and in my experience, each is equally committed to providing the best product for the client. Some relationships were more successful than others.
In recent years, delivery methods have shifted toward negotiated partnerships where the contractor is brought on board earlier to assist by providing input during the design process. In a traditional, sequential process, the architect designs to a predetermined phase milestone (schematic design, design development and construction documents), then hands off the design to the contractor who in turn prices the design as it is described in the documents. To keep the project moving forward, during the time the contractor is developing pricing, the architect is often advancing the design. When the estimate is complete, the design then can be over budget.
At this point, the team may have to go back to the client and have a painful conversation about exploring alternates or pulling back on the design with the often-dreaded process of value engineering. What could have been a more collaborative process between the client, the architect and the contractor begins to show cracks often resulting in disappointment all around:
- The owner is frustrated they aren't getting the design they hoped for – and often thought they could afford.
- For the designer, there are few things worse than having to redraw on their own dime.
- The contractor, often the bearer of bad news, is falsely credited with diluting the design intent to save money.
The contractor's contribution to the design process
Designers are trained to think about their projects simultaneously in several ways: form, function, economy and time. Sometimes one or two emerge as priorities, but usually all matter to the client in some way, at some level. They have a good understanding of the cost of their design; however, the architect is often contracted to draw the end state of the project at completion.
The contractor is trained to think about the activities and associated costs to get to the desired end state: demolishing existing structures, temporary shoring, earth retention, etc. When the contractor submits the budget to the owner, the costs for those activities are included with assumptions about the items that have yet to be drawn, such as interior fixtures and finishes. The contractor is also figuring out how to get to the designed product. Those means and methods carry associated costs.
Taking a collaborative charette-based approach
To ensure our clients realize their expectations for the project, we're starting to see an increasingly collaborative process that often has the architect and contractor working in a single constructed model. Initially, designers and contractors steered away from BIM because of the volume of data and information it required. There is concern that when contractors are involved, the design can be constrained.
The contractor can provide current information about the materials – costs, procurement times, performance factors and ease of installation – that all impact a building project. A collaborative process ensures the design can be built without getting too far down the path and realizing it's not probable.
For example, when the design is still in the conceptual phase and the architect is designing the façade, models can illustrate what the building looks like with 80 percent glazing versus 40 or 50 percent. The model comparison not only reflects aesthetics, but can also highlight factors contributing to energy performance, the cost of various curtainwall systems and even potential schedule issues impacted by the realities of procurement.
This information starts to give the designer options they may choose to explore. As the contractor, collaborating in a model helps us better serve our clients while making us a better partner to architects and designers.
BIM is the language of the tool
We share several tools, and too often we think about them separately, which can result in inefficiencies, rework and extra cost. Both architects and contractors use BIM. Many architects design in three dimensions and many contractors develop a construction model and manage the project in three dimensions. The design model should be fully coordinated with the construction model, but each is developed for different, yet critical reasons.
When a construction model is developed early and kept coordinated with the design model, the construction estimators can provide the architect and owner with readily available cost implications of different design ideas. Working in a model provides the contractor with instantly accessible quantities that are linked to current material costs. Ready access to this information allows the contractor to contribute key data that can be leveraged by designers, thereby reducing the rework they are often faced with when a project is out of alignment with the established budget.
When the model is shared between two different parties, the workflow and custom parameters must be established before design commences, as is often done on projects with an Integrated Form of Agreement (IFOA).
A model-centric approach brings transparency, allowing for continuous/real-time estimating instead of waiting for a milestone design deliverable. And it allows owners to make smarter investments based on their own specific values. Additionally, by incorporating energy modeling and linking the model to lifecycle costs, the owner can make choices based on both cost and projected performance. This allows better informed and more comprehensive decisions that look beyond the initial design and construction investment.
About the Author









