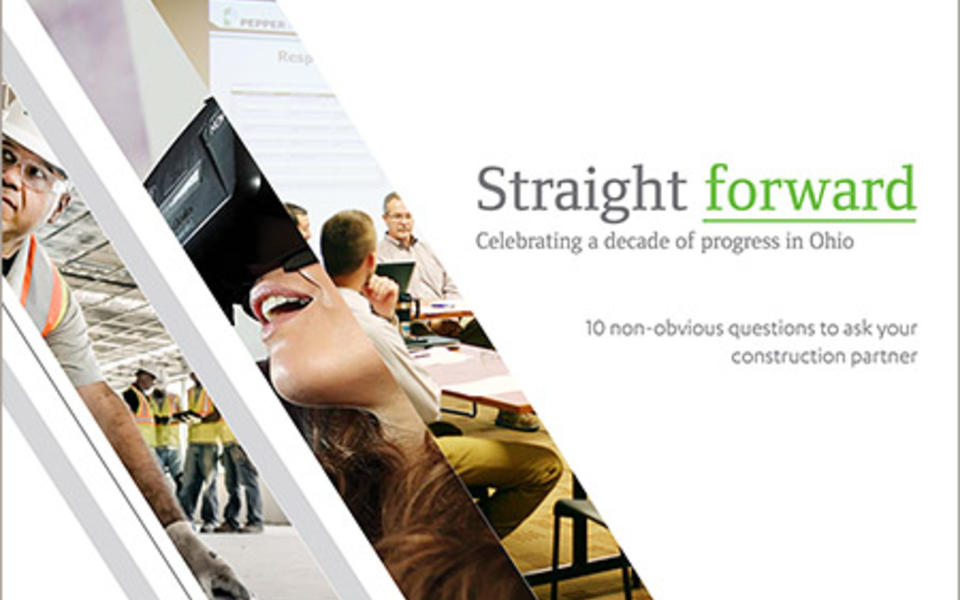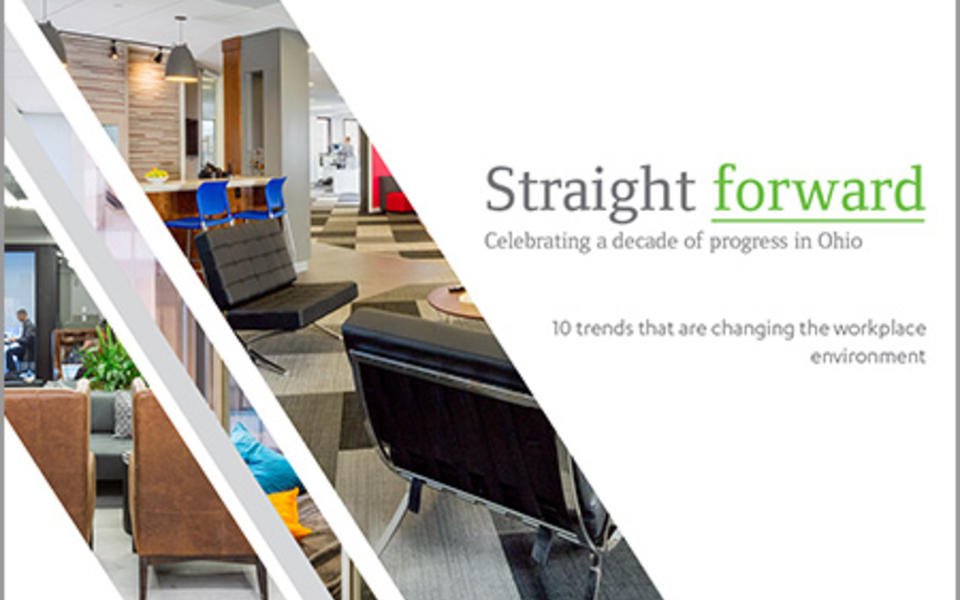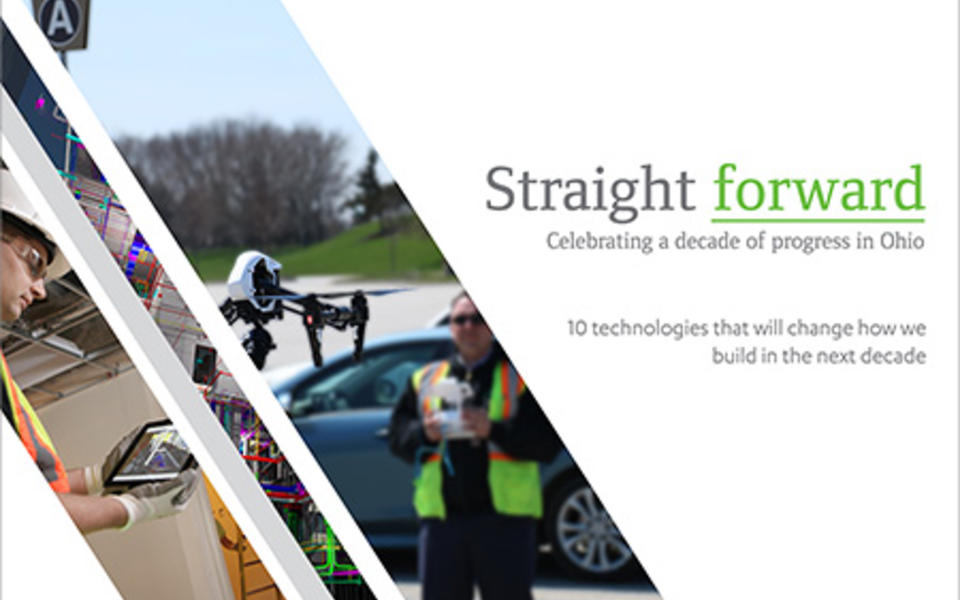Ohio 10th anniversary, Industrial and manufacturing
Location, location, location. Ohio is recognized as a top player in the e-commerce industry, thanks to our proximity to most of the major population centers in the country. Along with a skilled workforce, lower cost of doing business and our connection to retail companies, supply chain and logistics companies are attracted to our state.
At Pepper, we regularly evaluate new construction materials and methods from across the country to bring the best ideas to our clients, while remaining true to the practices that produce results. Below are seven milestones that contributed to how we build today and three trends that are impacting the future.
1900
In the mid to late 1800s, primary building materials (brick and wood timber) transitioned to cast-in-place concrete walls and cast iron frames.
Early 1900s
Structural steel begins to replace cast iron as the material of choice for steel framing systems. Structural steel allows owners and designers greater flexibility, longer spans and lighter weight per foot than previous materials.
1945
Cast-in-place walls/tilt-up panels are replaced by precast concrete panels as the dominant load-bearing structural system. Precast panels can be cast off-site under controlled conditions, which allow for year round fabrication. This opens up greater schedule flexibility and quality control for both clients and builders.
1960s
Early design and construction using precast concrete “sandwich” panels begins. These panels increase the panels thermal efficiency by 5x. Prior to sandwich panels, wall insulation was “stick-pinned” to the interior surface of the precast. The exposed insulation was more costly to install and maintain during the life of the building.
1970s
Concrete flatness/levelness testing (Ff/Fl) is perfected giving rise to Superflat concrete floors. Superflat floors allow for greater vertical storage per square foot and can accommodate the top-heavy loading of extended height forklifts.
1950 – 1990s
Wire guided storage systems are developed and perfected. Although wire guided systems are still in use today, GPS systems have taken over the market. GPS systems provide greater flexibility, lower first cost and lower cost for maintenance and upkeep.
1980s
ESFR (Early Suppression, Fast Response) sprinkler research begins in the early 1980s and by the late 80s, the first system is in use. Today, ESFR systems are a common component of any industrial space, providing maximum flexibility for the end user with limited rework.
Future trend
Robotics. Perhaps more accurately, Autonomous Mobile Robotics. Although Amazon is the most well-known case, many warehouse operators who deal in high volume are looking to AMRs to help overcome labor shortages, more accurately fill orders and work with greater efficiency. Companies across Europe and the Far East have embraced this technology and are actively looking for ways to augment it to their unique needs. The world-wide adoption and implementation of this technology insures that it will be with us (and ever expanding) for years to come.
Future trend
Companies moving away from LEED. Owners and developers alike are migrating away from seeking LEED certification, despite still building to LEED standards. Keeping first costs low and looking for better energy performance over the long term has become the new normal. From the owner’s perspective, the dollars shifted away from LEED certification can be reinvested in more efficient equipment that directly affects the building’s energy performance. Over the past 10 years, this trend seems to be gaining traction and I expect it will continue.
Future trend
Hubs verses flexibility. There are two schools of thought when it comes to distribution. Some manufacturers prefer larger warehouses (hubs) that are placed within a day’s travel of major population centers. Others prefer to build smaller warehouses in more locations, which seems to be the trend in e-commerce. Either way, as the electronic marketplace continues to grow, the need for warehouse space will grow with it.
About the Author





