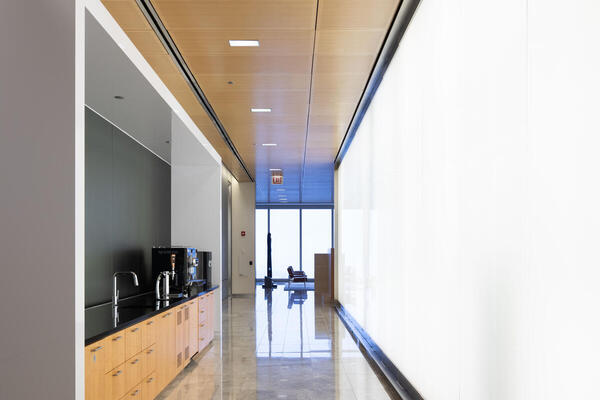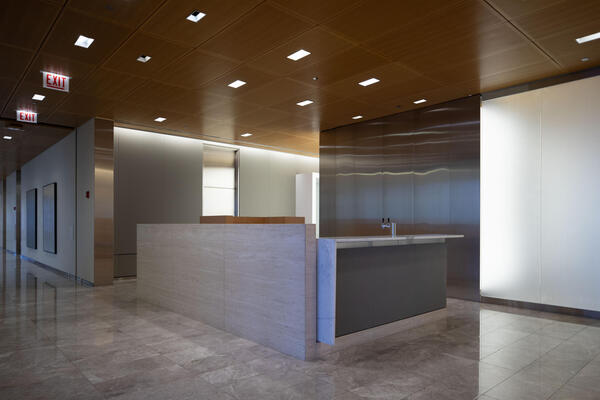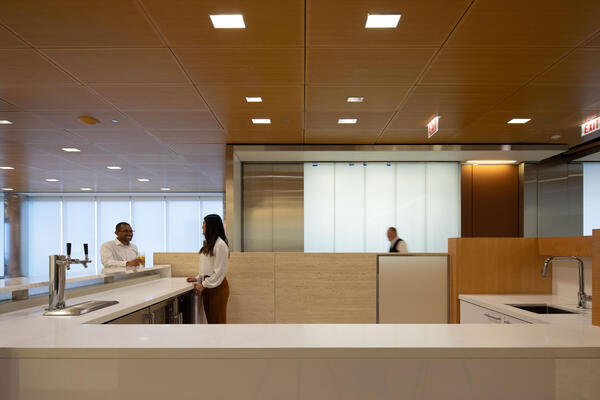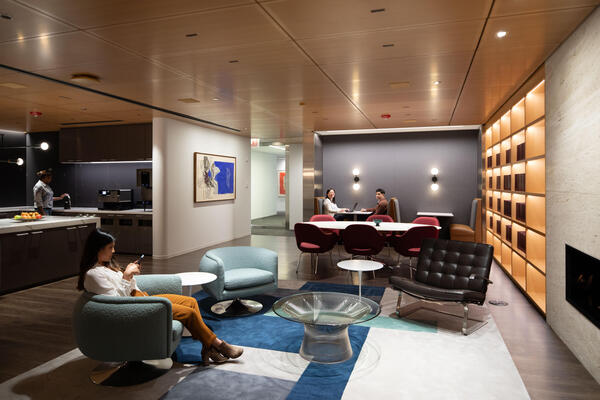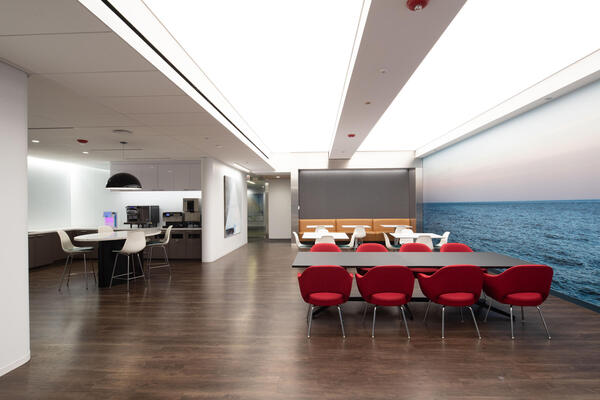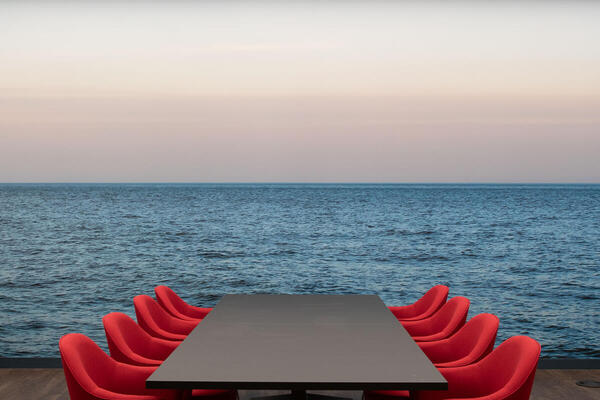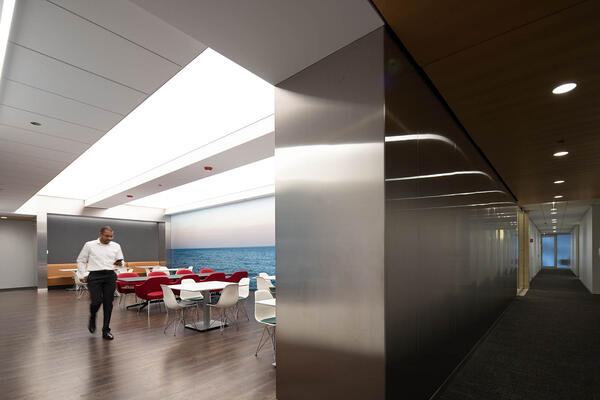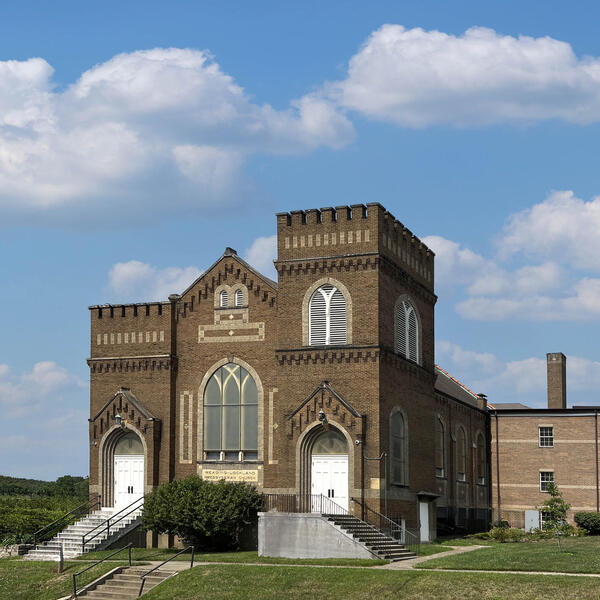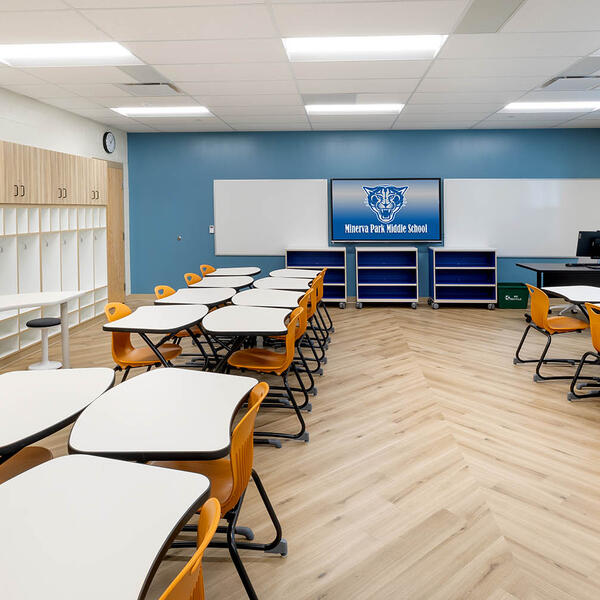Credits
Restack to Reconnect
When elite national law firm Jenner & Block needed an interior buildout of the firm’s 412,000-square-foot office in Chicago in 2009, they connected with Pepper to deliver a high-end space. This experience - and a proven track record for maintaining relationships – made Pepper the choice partner for navigating the firm’s successful restack 14 years later.

The project was two years in the making, from budgeting to completion in June 2023. The goal: manifest the firm’s values in a newly defined space that offered a productive, more human-centric environment to address the needs of its modern workforce.
The four-phase renovation of seven occupied floors involved 350 offices, conference space, specially sequenced carpet installation and built-in furniture manipulation. The original plan called for two floors to be completed in each phase, with the firm’s staff moving to a designated swing space during renovation.
“This type of project takes a lot of solid planning, connecting with the client, and sequential logistics to do effectively,” says Jeff Olson, the project’s lead superintendent and a Vice President at Pepper. “We know what to expect, and because we account for the unknown in a transparent way side-by-side with the client, we’re able to help them make informed decisions that work for them.”

Taking time to get things right from the beginning
As planning for Phase 1 commenced, it soon became clear to the client that the schedule needed to be reworked in order to impact only one floor instead of two for the initial phase. This change to the planned schedule incorporated real time feedback to match the client’s needs and greatly reduced their risk and operational impact. Any kinks worked out in this phase meant a smoother process for the remaining phases. Within three months, the firm occupied the completed first floor.
Construction could not impede the firm’s operations. With work occurring between occupied floors and confidentiality a necessity, the project presented a unique challenge – one that Pepper’s expertise and collaborative delivery methods successfully exceeded.
Commitment and agility were needed, with work completed during off hours, carpet installed under pandemic protocols, and evening demolition to minimize disruptions. Night work was skillfully completed, with no damage incurred to furnishings or personal possessions. No complaints received throughout the project demonstrate further why clients rely on Pepper.
“Other contractors in the building don’t often achieve that kind of success,” says Jeff.
Maintaining effective communication while proactively moving the project with high-quality work kept the restack on track. The team also didn’t skip a beat, efficiently incorporating client scope enhancements along the way.
Creating a workspace where people want to work, play and connect
The restack recharged function and comfort, introducing meaningful amenities for collaboration and social interaction, prioritizing wellbeing, and making the office a true destination where attorneys and staff choose to work.
The design strategically places client spaces for confidentiality purposes, while shared amenities and support spaces are located for access by all staff. The firm’s previous workspace offered a small pantry and large conference room that morphed into different inviting and collaborative spaces, including a cafe, a lounge area featuring a gas fireplace, and a game room with ping-pong and pool tables – a favorite among all personnel for hosting tournaments and weekly happy hours.
“Clients can trust us and our expertise,” says Jeff. “We’re proud of our history of building premier workspaces and the long-standing relationships that distinguish them.”

