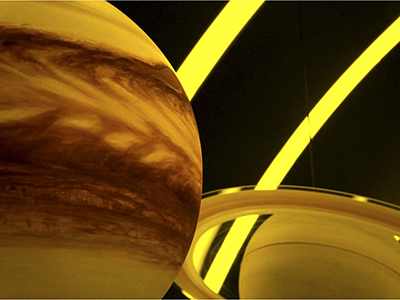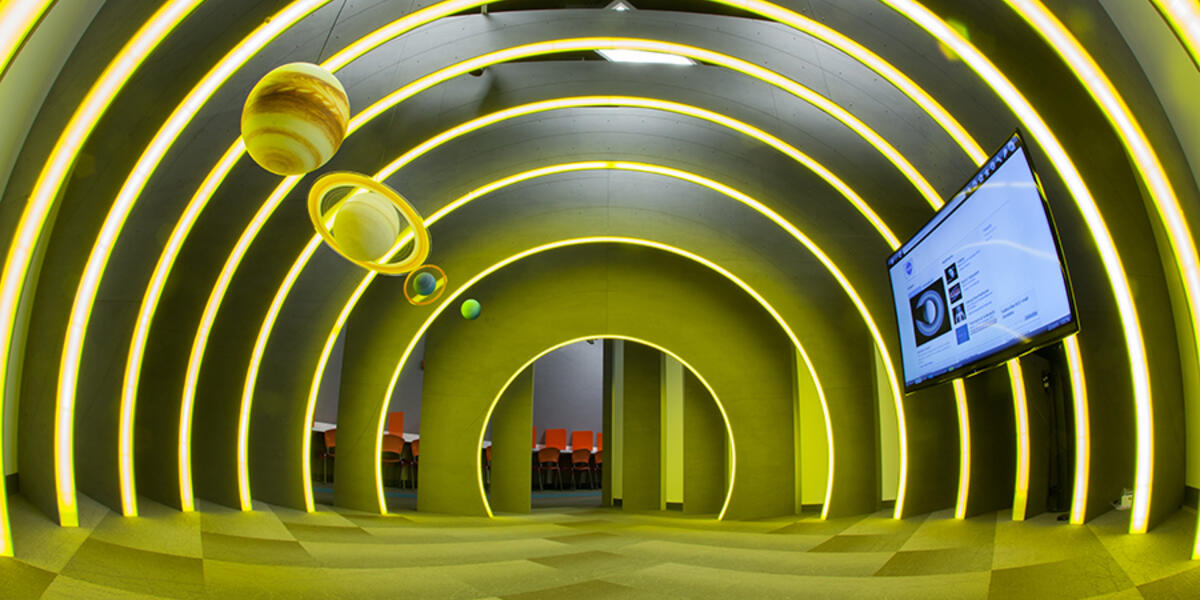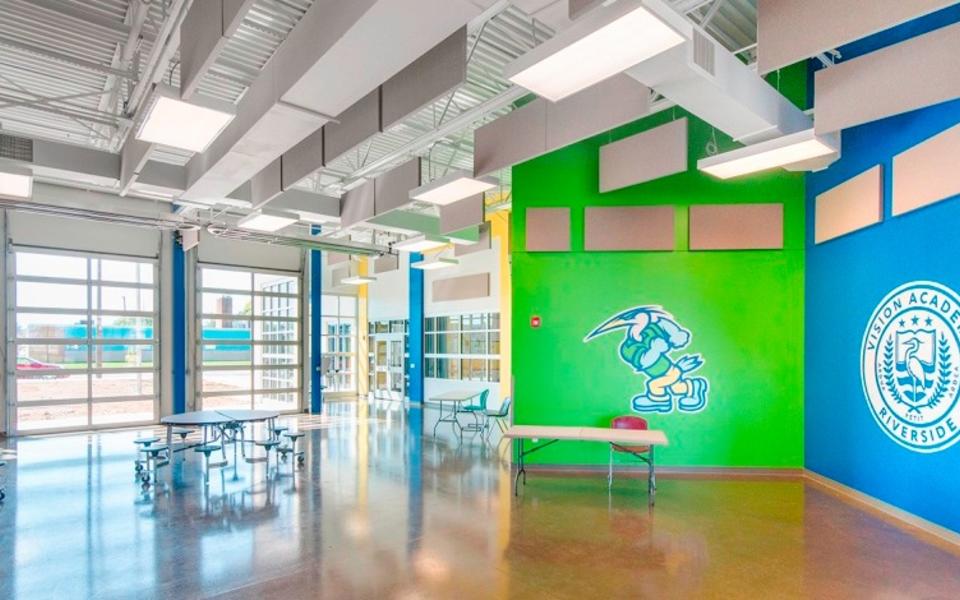The Paramount School of Excellence is an inner-city K-8 charter school in Indianapolis that prepares students for real-world problem solving. The school’s new Time and Space Discovery Center brings space to life with a scaled replica of the solar system and a planetarium representing innovations in time and space. This design-build space includes teaching and research space, digital projection, surround sound, high-definition LED monitors with Apple Air Play interactivity, live NASA HDTV and a life-sized astronaut display, which allow students to experience a museum-like atmosphere as classes enjoy lessons designed for interacting with the physical space.
Out of This World Technology

The Paramount School of Excellence called on Pepper for a project out of this world. The task was to transform 1,500 square feet of multi-purpose space into an awe-inspiring learning exhibit of stars, planets and a spaceship. The main room has several walls constructed of metal studs and plywood with a fiber cement veneer panel, all of which have extensive radius cuts and a flexible lens installed at the radius end of the walls. Pepper's project team collaborated with virtual design and construction and our self perform groups to build this one-of-a-kind space.
Working with the project manager, the virtual design and construction team constructed a mockup and shop drawings of the fiber cement wall panels, and the self-perform group assisted with constructability and site planning.
The fiber cement panels had multi-radius grooves that needed to lineup panel to panel. The panels are made in Belgium and are cut on a CNC router in a Pennsylvania facility, which made coordination difficult and critical to get right the first time. The yellow acrylic light lens required a spacing of only ¼” from the panel edge, which left very little room for error. If the dimensions of the panels were off, we would have missed the clearances required to install the lights without a shadow effect, which was a critical feature to the owner.
The project also featured a dome ceiling that would display the night sky from an HD projector. The projector had very tight tolerances for the dome to match the horizon and required a perfect finish to crisply display the HD images. The dome ceiling required extensive framing, and the drywall was installed in pie-shaped strips only 12-18” wide. Pepper hand-picked a finisher who created a custom finishing tool to get the dome just right.
The owner purchased a full-size astronaut mannequin from NASA to hang from a “spaceship,” and left it to Pepper to figure out what that looked like. The team built a bulkhead with an access panel and hung the astronaut with aircraft cables.
To finish the space, the planets and fasteners were printed on a 3D printer and painted by a local artist. Every piece was custom and required a lot of thought and creativity, and because of the team’s creativity and collaboration, we achieved the owner’s vision on a tight budget.





